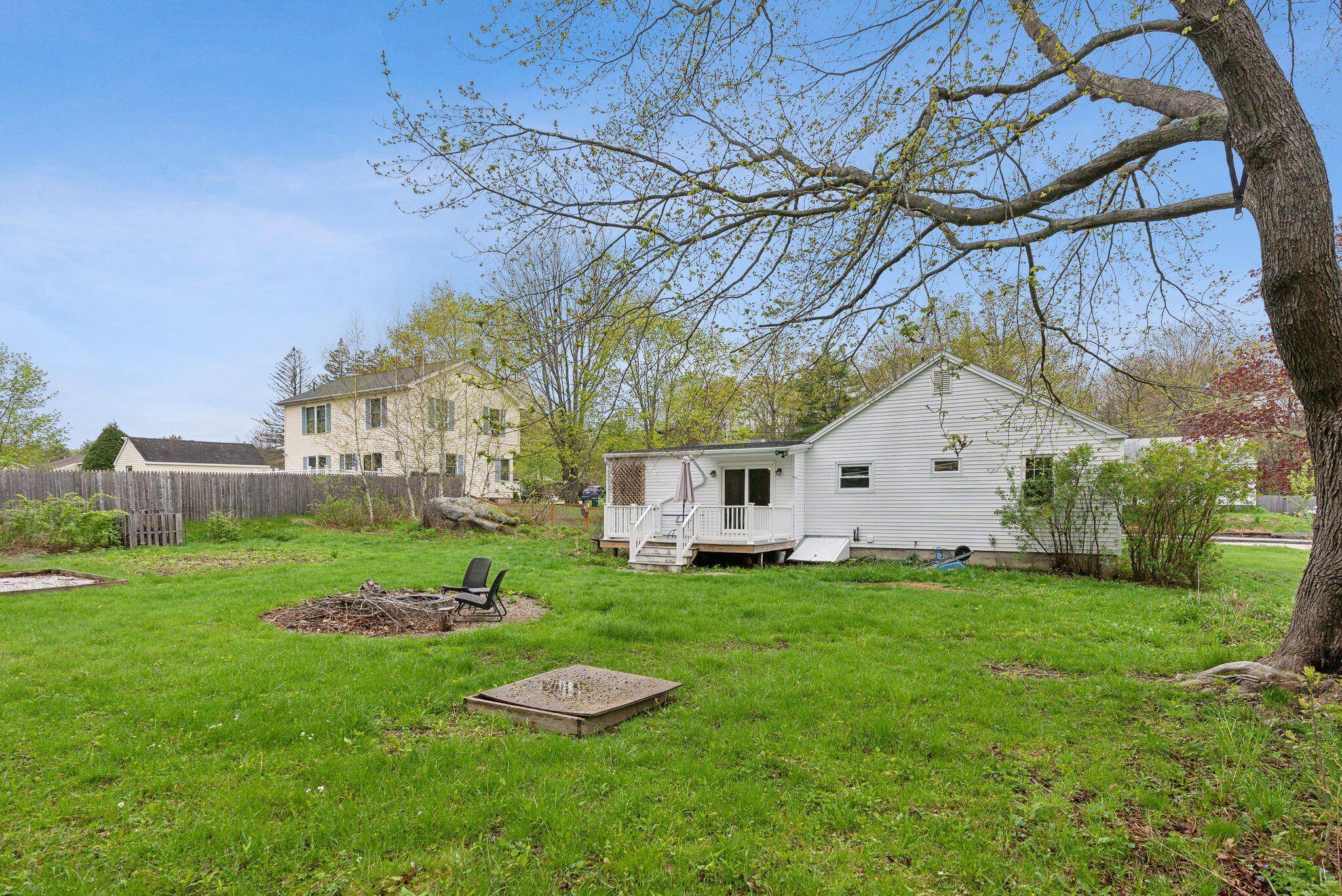Bought with Keller Williams Realty
For more information regarding the value of a property, please contact us for a free consultation.
61 Westmore AVE Biddeford, ME 04005
SOLD DATE : 07/07/2025Want to know what your home might be worth? Contact us for a FREE valuation!

Our team is ready to help you sell your home for the highest possible price ASAP
Key Details
Sold Price $410,500
Property Type Residential
Sub Type Single Family Residence
Listing Status Sold
Square Footage 1,096 sqft
MLS Listing ID 1622265
Sold Date 07/07/25
Style Bungalow
Bedrooms 3
Full Baths 1
HOA Y/N No
Abv Grd Liv Area 1,096
Year Built 1952
Annual Tax Amount $3,775
Tax Year 2024
Lot Size 0.320 Acres
Acres 0.32
Property Sub-Type Single Family Residence
Source Maine Listings
Land Area 1096
Property Description
Don't miss your chance to tour this delightful bungalow that surprises with its space, style, and smart updates. The open-concept layout seamlessly connects the kitchen, dining, and living areas—creating an airy, inviting space perfect for both everyday living and entertaining.
The kitchen shines with leathered granite countertops, a stylish tile backsplash, updated plumbing, and newer appliances, including a dishwasher and refrigerator. A dedicated mudroom adds everyday functionality, while the one-car garage provides extra storage and convenience.
Additional upgrades include a 2022 roof and a heat pump in the living room for efficient year-round comfort—recently serviced for peace of mind.
Step outside to a sunny backyard retreat complete with a deck, perfect for gardening, relaxing, or entertaining under the Maine sky. Keep an eye out for ripening raspberries and blueberries—they're a sweet summer bonus!
Just minutes from Biddeford's vibrant downtown, with easy access to local favorites like Palace Diner, Elements, and nearby sandy beaches, 61 Westmore Avenue blends timeless charm with everyday convenience.
Location
State ME
County York
Zoning R1B
Rooms
Basement Full, Bulkhead, Unfinished
Master Bedroom First
Bedroom 2 First
Bedroom 3 First
Kitchen First
Interior
Interior Features 1st Floor Bedroom, Bathtub, One-Floor Living, Shower
Heating Heat Pump, Forced Air
Cooling Heat Pump
Flooring Wood, Vinyl
Fireplace No
Exterior
Parking Features Auto Door Opener, 1 - 4 Spaces, Paved, Inside Entrance
Garage Spaces 1.0
View Y/N No
Roof Type Shingle
Street Surface Paved
Porch Deck
Garage Yes
Building
Lot Description Open, Level, Sidewalks, Near Shopping, Near Town, Neighborhood, Near Railroad
Sewer Public Sewer
Water Public
Architectural Style Bungalow
Structure Type Vinyl Siding,Wood Frame
Others
Energy Description Oil, Electric
Read Less




