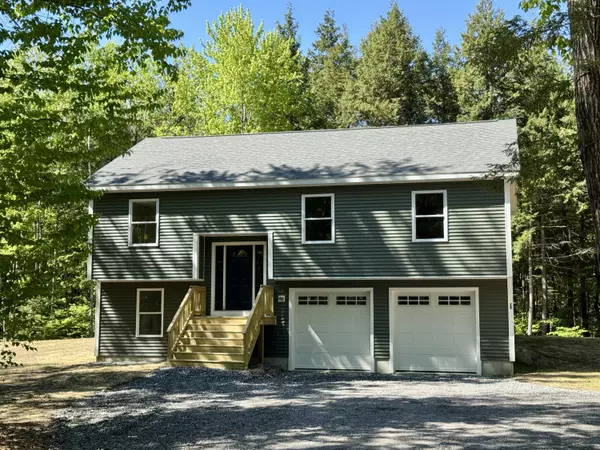Bought with The Lakes Real Estate
For more information regarding the value of a property, please contact us for a free consultation.
15 Serenity LN Fryeburg, ME 04037
SOLD DATE : 07/11/2025Want to know what your home might be worth? Contact us for a FREE valuation!

Our team is ready to help you sell your home for the highest possible price ASAP
Key Details
Sold Price $425,000
Property Type Residential
Sub Type Single Family Residence
Listing Status Sold
Square Footage 1,884 sqft
Subdivision Evergreen Acres
MLS Listing ID 1616849
Sold Date 07/11/25
Style Split Level
Bedrooms 3
Full Baths 2
Half Baths 1
HOA Fees $33/ann
HOA Y/N Yes
Abv Grd Liv Area 1,884
Year Built 2020
Annual Tax Amount $1,489
Tax Year 2025
Lot Size 3.740 Acres
Acres 3.74
Property Sub-Type Single Family Residence
Source Maine Listings
Land Area 1884
Property Description
Nestled at the end of a private, dead-end road in the picturesque town of Fryeburg, this lovely split-level home is everything you have been waiting for. Featuring an open-concept design, the kitchen/dining/living room offers a generous expanse for gathering with family and friends. The kitchen is highlighted by gorgeous butcher-block countertops, a sizeable pantry and direct access to the large back deck overlooking a private backyard. This beautifully crafted home boasts plenty of living area, offering 3 spacious bedrooms and 3 full bathrooms; including two master ensuites for added convenience and privacy. The primary ensuite on the upper level features a luxurious, oversized custom-built tile shower and double vanity sinks. Enjoy the convenience of direct entry to the living space from the heated garage.
Conveniently located with direct access to snowmobile trails, 10-minutes to Pleasant Mountain Ski Area, 15-minutes to in-town Bridgton or 20-minutes to North Conway, NH, this property has the benefit of the Fryeburg Academy school district, endless dining opportunities, recreational activities, shopping, beaches, golf, charming community events and more!
Location
State ME
County Oxford
Zoning R
Rooms
Basement None, Not Applicable
Master Bedroom Second
Bedroom 2 Second
Bedroom 3 First
Living Room Second
Dining Room Second Cathedral Ceiling, Dining Area
Kitchen Second Cathedral Ceiling6, Island, Pantry2
Interior
Interior Features Walk-in Closets, 1st Floor Bedroom, 1st Floor Primary Bedroom w/Bath, Bathtub, Pantry, Shower, Storage, Primary Bedroom w/Bath
Heating Zoned, Direct Vent Heater, Baseboard
Cooling None
Flooring Vinyl
Equipment Internet Access Available
Fireplace No
Appliance Refrigerator, Microwave, Electric Range, Dishwasher
Laundry Washer Hookup
Exterior
Parking Features Heated, Basement, 1 - 4 Spaces, Gravel, On Site, Inside Entrance, Underground
Garage Spaces 2.0
Utilities Available 1
View Y/N Yes
View Trees/Woods
Roof Type Shingle
Street Surface Gravel,Dirt
Porch Deck
Road Frontage Private Road
Garage Yes
Building
Lot Description Open, Level, Near Golf Course, Near Public Beach, Near Shopping, Near Town, Neighborhood
Foundation Concrete Perimeter, Slab
Sewer Septic Tank, Private Sewer, Perc Test On File, Septic Design Available
Water Well, Private
Architectural Style Split Level
Structure Type Vinyl Siding,Wood Frame
New Construction Yes
Schools
School District Rsu 72/Msad 72
Others
HOA Fee Include 400.0
Restrictions Yes
Energy Description Propane
Read Less




