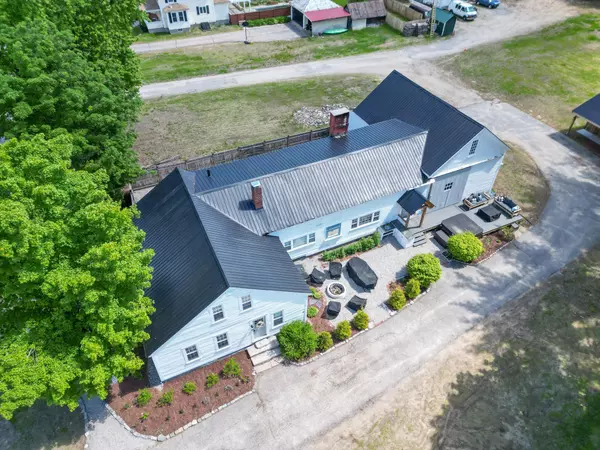Bought with Pinkham Real Estate
For more information regarding the value of a property, please contact us for a free consultation.
917 Main ST Fryeburg, ME 04037
SOLD DATE : 07/11/2025Want to know what your home might be worth? Contact us for a FREE valuation!

Our team is ready to help you sell your home for the highest possible price ASAP
Key Details
Sold Price $470,000
Property Type Residential
Sub Type Single Family Residence
Listing Status Sold
Square Footage 2,772 sqft
MLS Listing ID 1618622
Sold Date 07/11/25
Style Cape Cod,Farmhouse
Bedrooms 4
Full Baths 2
Half Baths 1
HOA Y/N No
Abv Grd Liv Area 2,772
Year Built 1795
Annual Tax Amount $5,440
Tax Year 2025
Lot Size 1.000 Acres
Acres 1.0
Property Sub-Type Single Family Residence
Source Maine Listings
Land Area 2772
Property Description
Welcome to the most gorgeous blend of charming and modern! Within walking distance to Fryeburg Village and Fryeburg Academy sits this spacious vintage home, thoughtfully updated to today's standards. Enter through the mudroom with lots of built-in storage adjacent to the laundry room on the main floor. The dining area leads into a newly remodeled eat-in kitchen with a Jotul woodstove, quartz countertops, stainless appliances, and exposed wood beams. Off the kitchen,there's a walk-in pantry with cabinetry and a beverage refrigerator. The large living room has tons of natural light, an inviting hearth with a cozy wood stove, and new engineered wood flooring. Rounding off the first floor is the primary bedroom with a freshly updated full bathroom, a nice sized office with bookshelves and wide plank pine floors, and a 1/2 bathroom hidden under the stairs in the dramatic front entryway. Upstairs there are several options for bedrooms, as well as a large 3/4 bathroom, and a bonus space that works well for an office, a playroom, video game spot, or whatever you want it to be! The hallway is uniquely lined with built-in drawers and storage cabinets as well. The back staircase leads you back down to the living room on the main level. Off that room is access to a large barn that the current owners have made into a summer living room, with a huge rolling door leading out to the outdoor space, with a deck, firepit area, and space for dining. 2-stall horse barn with electric and storage, and a 2 car garage too! Mountain and stunning sunset views across the street.
Location
State ME
County Oxford
Zoning Residential
Rooms
Basement Interior, Dirt Floor, Crawl Space, Full, Partial, Bulkhead, Unfinished
Primary Bedroom Level First
Bedroom 2 Second 104.0X112.0
Bedroom 3 Second 178.0X117.0
Bedroom 4 Second 144.0X117.0
Living Room First 207.0X265.0
Dining Room First 174.0X141.0
Kitchen First 96.0X193.0
Interior
Interior Features 1st Floor Bedroom, 1st Floor Primary Bedroom w/Bath, Attic, Bathtub, One-Floor Living, Other, Pantry, Storage
Heating Stove, Hot Water, Baseboard
Cooling None
Flooring Wood, Tile, Carpet
Fireplaces Number 1
Equipment DSL, Cable
Fireplace Yes
Appliance Washer, Refrigerator, Microwave, Gas Range, Dryer, Dishwasher
Laundry Laundry - 1st Floor, Main Level
Exterior
Parking Features Storage Above, Paved, Inside Entrance, Off Street
Garage Spaces 2.0
Fence Fenced
View Y/N Yes
View Mountain(s), Scenic
Roof Type Metal
Street Surface Paved
Porch Deck
Garage Yes
Exclusions Hot tub
Building
Lot Description Well Landscaped, Open, Level, Intown, Near Public Beach, Near Shopping
Foundation Granite
Sewer Septic Tank, Septic Design Available
Water Public
Architectural Style Cape Cod, Farmhouse
Structure Type Wood Siding,Wood Frame
Schools
School District Rsu 72/Msad 72
Others
Energy Description Wood, Oil
Read Less




