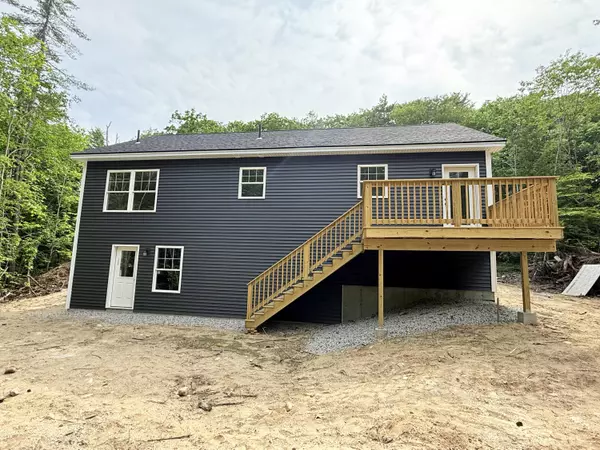Bought with Down To Earth Real Estate
For more information regarding the value of a property, please contact us for a free consultation.
32 Raptor Ridge RD Limerick, ME 04048
SOLD DATE : 07/18/2025Want to know what your home might be worth? Contact us for a FREE valuation!

Our team is ready to help you sell your home for the highest possible price ASAP
Key Details
Sold Price $425,000
Property Type Residential
Sub Type Single Family Residence
Listing Status Sold
Square Footage 1,232 sqft
Subdivision Lake Arrowhead
MLS Listing ID 1626721
Sold Date 07/18/25
Style Ranch
Bedrooms 3
Full Baths 2
HOA Fees $105/ann
HOA Y/N Yes
Abv Grd Liv Area 1,232
Year Built 2025
Annual Tax Amount $1
Tax Year 2024
Lot Size 0.920 Acres
Acres 0.92
Property Sub-Type Single Family Residence
Source Maine Listings
Land Area 1232
Property Description
Escape to serenity in this pristine ranch with beach rights to Lake Arrowhead. With 3 bedrooms, 2 full baths with laundry on the main floor, including a primary en suite, along with a kitchen, dining, living and half bath on the first floor, it's the epitome of easy living with the home being new construction. Enjoy beach rights for endless water adventures. The open layout is perfect for gatherings, while the rear deck invites relaxation. Don't miss out on this idyllic lake retreat! There are multiple beaches nearby with one of them allowing dogs! Located just moments from other Lake Arrowhead amenities such as clubhouses, tennis/ basketball courts, in ground pools (both outside and inside), boat launch and so much more, this home offers convenience without sacrificing tranquility. With its blend of modern black fixtures and natural beauty, it's a must-see for those seeking lake living at its finest. HOA fees include the water bill, road maintenance, and upkeep of all of the beaches and amenities.
Location
State ME
County York
Zoning LAC
Body of Water Lake Arrowhead
Rooms
Basement Interior, Walk-Out Access, Full, Exterior Only
Master Bedroom First
Bedroom 2 First
Bedroom 3 First
Living Room First
Kitchen First
Interior
Interior Features 1st Floor Bedroom, 1st Floor Primary Bedroom w/Bath, One-Floor Living, Other, Shower
Heating Hot Water, Baseboard
Cooling None
Flooring Vinyl
Equipment Air Radon Mitigation System
Fireplace No
Appliance Refrigerator, Microwave, Gas Range, Dishwasher
Laundry Laundry - 1st Floor, Main Level
Exterior
Parking Features 1 - 4 Spaces, Gravel, On Site
View Y/N Yes
View Trees/Woods
Roof Type Shingle
Street Surface Gravel
Garage No
Building
Lot Description Open, Rural
Foundation Concrete Perimeter
Sewer Private Sewer
Water Public
Architectural Style Ranch
Structure Type Vinyl Siding,Wood Frame
New Construction Yes
Others
HOA Fee Include 1270.0
Energy Description Propane
Read Less




