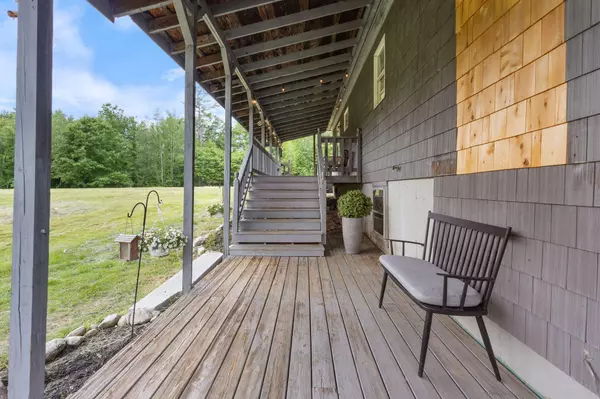Bought with Non MREIS Agency
For more information regarding the value of a property, please contact us for a free consultation.
854 Cape RD Hollis, ME 04042
SOLD DATE : 07/18/2025Want to know what your home might be worth? Contact us for a FREE valuation!

Our team is ready to help you sell your home for the highest possible price ASAP
Key Details
Sold Price $379,000
Property Type Residential
Sub Type Single Family Residence
Listing Status Sold
Square Footage 1,440 sqft
MLS Listing ID 1626708
Sold Date 07/18/25
Style Ranch
Bedrooms 3
Full Baths 1
HOA Y/N No
Abv Grd Liv Area 1,440
Year Built 1991
Annual Tax Amount $2,855
Tax Year 2024
Lot Size 3.200 Acres
Acres 3.2
Property Sub-Type Single Family Residence
Source Maine Listings
Land Area 1440
Property Description
Welcome to 854 Cape Road in Hollis, a beautifully renovated 3 bedroom home perfectly situated on 3.2 peaceful acres. This property blends modern updates with the privacy and space you've been looking for. Inside, you'll find 1,400 square feet of light filled living space, with an updated kitchen and bath, fresh finishes throughout, and a layout that offers flexibility for a variety of lifestyles.
The full basement is ready to be finished, offering even more room to grow, whether you're dreaming of a home gym, rec room, or studio. The attached 2 car garage adds convenience, and the metal roof means long term durability with minimal maintenance. Plus a new heat pump water heater! This home features two oversized decks perfect for entertaining, relaxing, or taking in the peaceful surroundings.
Outside, enjoy the beauty of your private acreage, while being just minutes from some of the area's top outdoor attractions including Moonstone Trail, Hollis Sports Complex, the Saco River, and Lake Arrowhead. Whether you're looking for adventure, relaxation, or the perfect balance of both, this location delivers.
If you've been searching for a move-in ready home with land, updates, and room to expand, this is the one! Come experience 854 Cape Road for yourself!
Location
State ME
County York
Zoning RR2 EDZ
Rooms
Basement Interior, Walk-Out Access, Full, Unfinished
Master Bedroom First
Bedroom 2 First
Bedroom 3 First
Living Room First
Dining Room First
Kitchen First
Interior
Interior Features 1st Floor Bedroom, One-Floor Living, Shower, Storage
Heating Hot Water, Baseboard
Cooling None
Flooring Wood, Vinyl
Equipment Internet Access Available
Fireplace No
Appliance Washer, Refrigerator, Microwave, Electric Range, Dryer
Laundry Laundry - 1st Floor, Main Level, Washer Hookup
Exterior
Parking Features Basement, 5 - 10 Spaces, Paved, On Site, Inside Entrance
Garage Spaces 2.0
View Y/N Yes
View Trees/Woods
Roof Type Metal
Street Surface Paved
Porch Deck, Porch
Garage Yes
Building
Lot Description Open, Corner Lot, Level, Rural
Foundation Concrete Perimeter
Sewer Septic Tank, Private Sewer
Water Well, Private
Architectural Style Ranch
Structure Type Wood Siding,Wood Frame
Others
Energy Description Oil
Read Less




