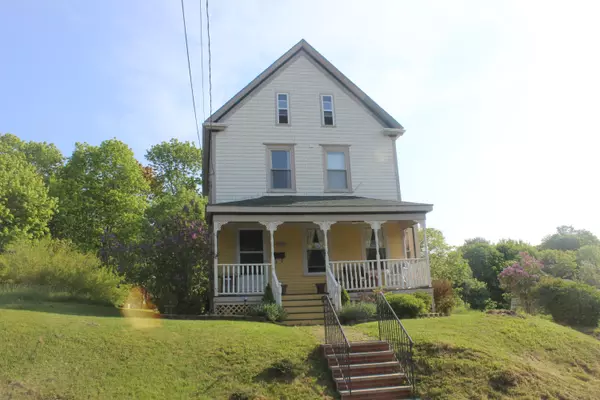Bought with Berkshire Hathaway HomeServices Northeast Real Estate
For more information regarding the value of a property, please contact us for a free consultation.
11 Hawkes AVE Eastport, ME 04631
SOLD DATE : 07/18/2025Want to know what your home might be worth? Contact us for a FREE valuation!

Our team is ready to help you sell your home for the highest possible price ASAP
Key Details
Sold Price $335,000
Property Type Residential
Sub Type Single Family Residence
Listing Status Sold
Square Footage 1,950 sqft
MLS Listing ID 1625424
Sold Date 07/18/25
Style Victorian
Bedrooms 3
Full Baths 2
HOA Y/N No
Abv Grd Liv Area 1,950
Year Built 1890
Annual Tax Amount $2,423
Tax Year 2022
Lot Size 0.270 Acres
Acres 0.27
Property Sub-Type Single Family Residence
Source Maine Listings
Land Area 1950
Property Description
Exquisite 1890 Victorian stands tall and proud on a quiet street close to the downtown Historic District and working waterfront in Eastport, Maine. This well maintained beauty boasts an updated eat-in kitchen with custom cabinets, Corian countertops and a wood stove to keep you warm and toasty on winter nights. The dining and living rooms have original woodwork, hardwood floors, tin ceilings and a working fireplace. The second level has three spacious bedrooms and a full bathroom with a claw foot tub and walk-in closet with laundry hook-up available. One of the bedrooms has an original tin ceiling in pristine condition. The third level features a walk up attic space that has the potential to be converted into another bedroom or office space. There is also another full bath with laundry hook-up on the first floor. Large double lot with space to build a garage or storage building.
This beauty is a must see and in excellent condition!!
Location
State ME
County Washington
Zoning R2
Rooms
Basement Interior, Full, Bulkhead
Master Bedroom Second
Bedroom 2 Second
Bedroom 3 Second
Living Room First
Dining Room First
Kitchen First
Interior
Heating Wood Stove, Radiator, Hot Water
Cooling None
Flooring Wood, Tile
Fireplaces Number 1
Fireplace Yes
Appliance Washer, Refrigerator, Microwave, Gas Range, Dryer, Dishwasher
Exterior
Parking Features 1 - 4 Spaces, Gravel
View Y/N Yes
View Scenic
Roof Type Shingle
Street Surface Paved
Porch Porch
Garage No
Building
Lot Description Open, Level, Intown, Neighborhood
Foundation Block, Concrete Perimeter
Sewer Public Sewer
Water Public
Architectural Style Victorian
Structure Type Wood Siding,Wood Frame
Others
Energy Description Wood, Oil
Read Less




