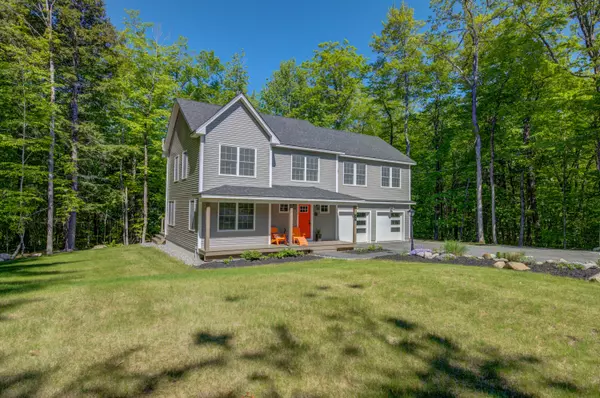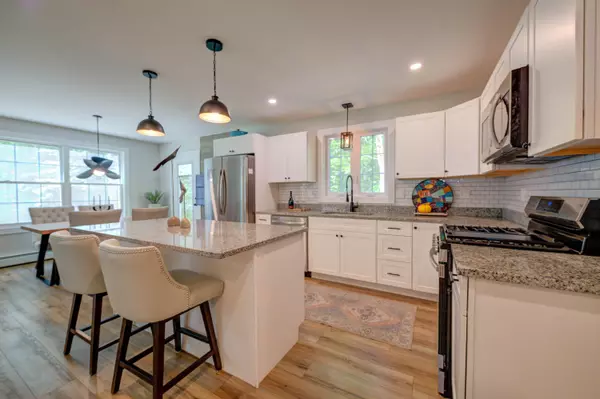Bought with Redfin Corporation
For more information regarding the value of a property, please contact us for a free consultation.
26 John Adams CT Naples, ME 04055
SOLD DATE : 07/22/2025Want to know what your home might be worth? Contact us for a FREE valuation!

Our team is ready to help you sell your home for the highest possible price ASAP
Key Details
Sold Price $520,000
Property Type Residential
Sub Type Single Family Residence
Listing Status Sold
Square Footage 1,600 sqft
Subdivision Madison Heights
MLS Listing ID 1623576
Sold Date 07/22/25
Style Colonial
Bedrooms 3
Full Baths 1
Half Baths 1
HOA Fees $29/ann
HOA Y/N Yes
Abv Grd Liv Area 1,600
Year Built 2022
Annual Tax Amount $4,116
Tax Year 2024
Lot Size 1.760 Acres
Acres 1.76
Property Sub-Type Single Family Residence
Source Maine Listings
Land Area 1600
Property Description
Welcome to this charming and meticulously cared-for home, nestled in the highly sought-after Madison Heights neighborhood of Naples, Maine. Built with quality, this newer construction offers 3 spacious bedrooms, 1.5 bathrooms, luxury vinyl tile flooring throughout, whole house generator and over 1,600 square feet of open-concept living space. Situated on a generous 1.76-acre lot, the property provides both privacy and access to nature, with scenic walking trails just steps from your backyard. The home features a modern kitchen complete with granite countertops, stainless steel appliances, and a seamless flow into the living and dining areas—perfect for entertaining. Enjoy peaceful mornings on the inviting farmer's porch and quiet evenings on the private back deck, surrounded by beautifully landscaped grounds. The two-car garage includes an unfinished bonus room above, offering endless potential for additional living space, a home office, or a studio.
Location
State ME
County Cumberland
Zoning Residential Growth
Rooms
Basement Interior, Walk-Out Access, Full, Doghouse
Master Bedroom Second
Bedroom 2 Second
Bedroom 3 Second
Living Room First
Dining Room First
Kitchen First Island, Pantry2
Interior
Interior Features Bathtub, Pantry, Shower, Storage
Heating Hot Water, Baseboard
Cooling None
Flooring Laminate
Equipment Water Radon Mitigation System, Internet Access Available, Generator, Air Radon Mitigation System
Fireplace No
Appliance Tankless Water Heater, Washer, Refrigerator, Microwave, Gas Range, Dryer, Dishwasher
Laundry Upper Level, Washer Hookup
Exterior
Parking Features Storage Above, Auto Door Opener, 1 - 4 Spaces, Paved, Inside Entrance, Electric Vehicle Charging Station(s)
Garage Spaces 2.0
View Y/N Yes
View Trees/Woods
Roof Type Shingle
Street Surface Paved
Porch Deck, Porch
Garage Yes
Building
Lot Description Well Landscaped, Rolling/Sloping, Cul-De-Sac, Wooded, Near Public Beach, Near Shopping, Near Town, Neighborhood, Rural, Subdivided
Foundation Concrete Perimeter
Sewer Septic Tank, Private Sewer
Water Well, Private
Architectural Style Colonial
Structure Type Vinyl Siding,Wood Frame
Schools
School District Rsu 61/Msad 61
Others
HOA Fee Include 350.0
Restrictions Yes
Energy Description Propane
Read Less




