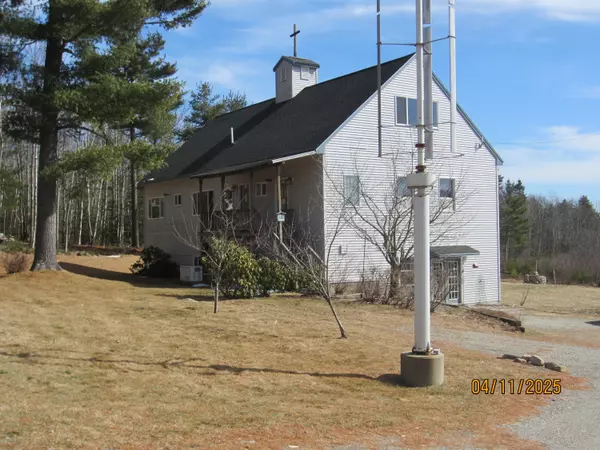Bought with Coldwell Banker American Heritage
For more information regarding the value of a property, please contact us for a free consultation.
55 Orcutt Mountain RD Bucksport, ME 04416
SOLD DATE : 07/21/2025Want to know what your home might be worth? Contact us for a FREE valuation!

Our team is ready to help you sell your home for the highest possible price ASAP
Key Details
Sold Price $565,000
Property Type Residential
Sub Type Single Family Residence
Listing Status Sold
Square Footage 4,224 sqft
MLS Listing ID 1613325
Sold Date 07/21/25
Style Colonial,Farmhouse,New Englander
Bedrooms 5
Full Baths 2
Half Baths 1
HOA Y/N No
Abv Grd Liv Area 4,224
Year Built 2010
Annual Tax Amount $6,261
Tax Year 2024
Lot Size 34.600 Acres
Acres 34.6
Property Sub-Type Single Family Residence
Source Maine Listings
Land Area 4224
Property Description
Set on the side of a mountain with southern exposure and beautiful views of the surrounding countryside. Currently used as a Friars' residence but could be converted into a large home with 15+ rooms. Situated in the middle of 34 acres on a quiet dead end private gravel road. There is an easy commute to Bangor or Ellsworth area. The property as well as the buildings are very well maintained. The building features on the first floor a large living room, oversized dining room, a fully equipped commercial kitchen, two bedrooms, a library, utility room, mudroom area, and full bathroom. The second floor offers a large great room, two bedrooms, a chapel which could be a converted to a primary bedroom, two additional rooms and one and a half bathrooms. The third floor offers a finished 16 x 17-foot exercise room and a semi-finished 16 x 32-foot room. Each of the bedrooms has its own vanity.
High efficiency propane radiant heat. Only a mile and a half to a public boat launch on Jacob's Buck Pond. Foundation construction is insulated concrete form blocks.
Here is a great chance to use your imagination to covert this Monastery to your home.
Location
State ME
County Hancock
Zoning Residential
Rooms
Basement Not Applicable
Primary Bedroom Level Second
Master Bedroom First 10.0X15.0
Bedroom 2 First 10.0X12.0
Bedroom 3 Second 11.0X11.0
Bedroom 4 Second 9.0X12.0
Bedroom 5 First 10.0X15.0
Living Room First 15.0X19.0
Dining Room First 10.0X17.0
Kitchen First 15.0X22.0
Extra Room 1 7.0X10.0
Extra Room 2 16.0X32.0
Interior
Interior Features 1st Floor Bedroom, Bathtub, Pantry, Shower
Heating Radiator
Cooling None
Flooring Laminate, Concrete
Equipment Satellite Dish, Generator
Fireplace No
Appliance Washer, Refrigerator, Gas Range, Dryer, Cooktop
Laundry Laundry - 1st Floor, Main Level
Exterior
Parking Features 21+ Spaces, Gravel, Carport
Garage Spaces 2.0
View Y/N Yes
View Fields, Mountain(s), Scenic, Trees/Woods
Roof Type Shingle
Street Surface Gravel,Dirt
Porch Deck
Road Frontage Private Road
Garage Yes
Building
Lot Description Well Landscaped, Rolling/Sloping, Pasture/Field, Open, Level, Right of Way, Wooded, Near Golf Course, Near Public Beach, Near Shopping, Near Town, Rural
Foundation Other, Slab
Sewer Septic Tank, Private Sewer
Water Well, Private
Architectural Style Colonial, Farmhouse, New Englander
Structure Type Vinyl Siding,Other,Masonry,Wood Frame
Others
Restrictions Unknown
Energy Description Propane
Read Less




