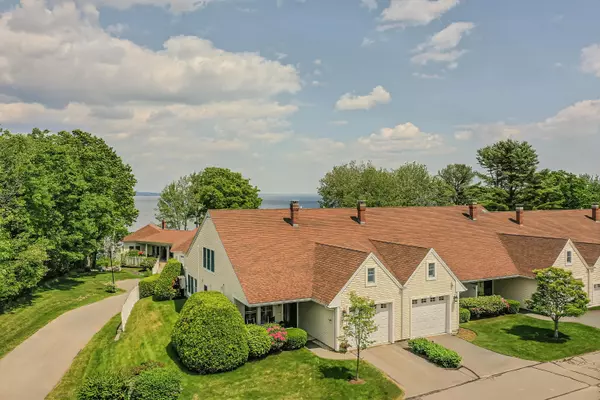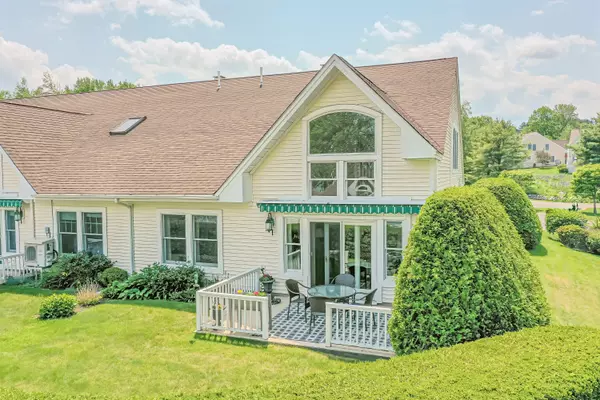Bought with Better Homes & Gardens Real Estate/The Masiello Group
For more information regarding the value of a property, please contact us for a free consultation.
97 Dockside LN #8 Belfast, ME 04915
SOLD DATE : 07/24/2025Want to know what your home might be worth? Contact us for a FREE valuation!

Our team is ready to help you sell your home for the highest possible price ASAP
Key Details
Sold Price $500,000
Property Type Residential
Sub Type Condominium
Listing Status Sold
Square Footage 1,423 sqft
Subdivision Crosby Manor Estates
MLS Listing ID 1627573
Sold Date 07/24/25
Style Contemporary,Row-End
Bedrooms 2
Full Baths 3
HOA Fees $575/mo
HOA Y/N Yes
Abv Grd Liv Area 1,423
Year Built 2000
Annual Tax Amount $6,973
Tax Year 2024
Lot Size 21.000 Acres
Acres 21.0
Property Sub-Type Condominium
Source Maine Listings
Land Area 1423
Property Description
This handsome end-unit condominium with views of picturesque Penobscot Bay is within walking distance of downtown Belfast's shops, eateries, farmers' markets, library, the Harbor Walk, and so much more. Located in Crosby Manor Estates—one of mid-coast Maine's finest oceanfront communities—this turnkey unit offers easy one-floor living and includes two en suite bedrooms, a gracious, sunlit living room with a soaring cathedral ceiling and a striking wall of architecturally distinctive windows, and Atrium doors that open onto a delightful, ocean-view patio with a classic awning. Thoughtfully upgraded, the galley kitchen features elegant blue pearl granite countertops, stainless steel appliances and ample cupboards. A built-in wet bar/coffee/microwave station has custom cabinetry and is conveniently located off a large, water-view dining room that was once a primary en suite bedroom and could be again. Other amenities include hardwood and tile floors, French doors in the second-floor primary bedroom that open onto a Juliette balcony, double vanities in both the en suite bathrooms, custom window dressings, mini-splits for heating and cooling, and a one-car attached garage with storage above. With its 310-foot shared deepwater pier, a ramp and float system, guest mooring, gentle access to 675 feet of shore frontage and stunning ocean views, Crosby Manor Estates is both a boater's haven and an idyllic year-round coastal retreat. Private showings will begin on Sunday, June 22nd.
Location
State ME
County Waldo
Zoning Residential 1
Body of Water Penobscot Bay
Rooms
Basement Not Applicable
Primary Bedroom Level Second
Master Bedroom First
Dining Room First Formal
Kitchen First Island
Interior
Interior Features 1st Floor Bedroom, Bathtub, One-Floor Living, Pantry, Shower, Primary Bedroom w/Bath
Heating Zoned, Hot Water, Heat Pump, Baseboard
Cooling Heat Pump
Flooring Carpet
Fireplace No
Appliance Washer, Refrigerator, Microwave, Electric Range, Dryer, Dishwasher, Cooktop
Laundry Laundry - 1st Floor, Main Level
Exterior
Parking Features Storage Above, Auto Door Opener, Reserved Parking, 1 - 4 Spaces, Paved, On Site, Inside Entrance
Garage Spaces 1.0
View Y/N Yes
View Scenic
Roof Type Shingle
Street Surface Paved
Porch Patio, Porch
Garage Yes
Building
Lot Description Well Landscaped, Open, Cul-De-Sac, Near Golf Course, Near Shopping, Near Town, Neighborhood
Foundation Concrete Perimeter, Slab
Sewer Public Sewer
Water Public
Architectural Style Contemporary, Row-End
Structure Type Vinyl Siding,Wood Frame
Others
HOA Fee Include 575.0
Energy Description Oil, Electric
Read Less




