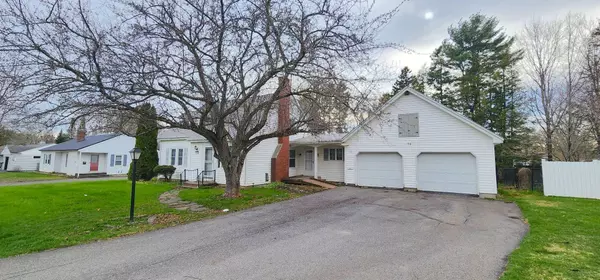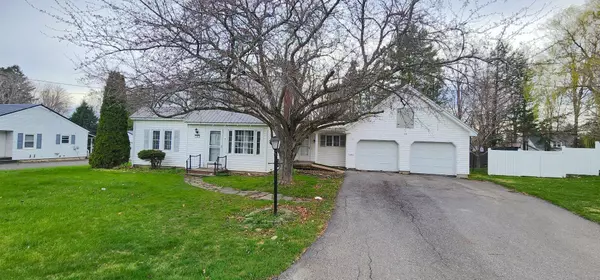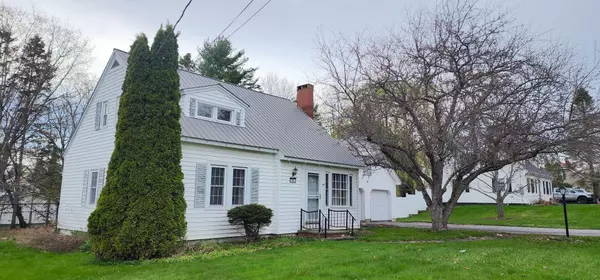Bought with Big Bear Real Estate Company
For more information regarding the value of a property, please contact us for a free consultation.
94 Barton ST Presque Isle, ME 04769
SOLD DATE : 07/25/2025Want to know what your home might be worth? Contact us for a FREE valuation!

Our team is ready to help you sell your home for the highest possible price ASAP
Key Details
Sold Price $218,400
Property Type Residential
Sub Type Single Family Residence
Listing Status Sold
Square Footage 1,796 sqft
MLS Listing ID 1613887
Sold Date 07/25/25
Style Cape Cod
Bedrooms 4
Full Baths 2
HOA Y/N No
Abv Grd Liv Area 1,796
Year Built 1951
Annual Tax Amount $4,931
Tax Year 2024
Lot Size 10,454 Sqft
Acres 0.24
Property Sub-Type Single Family Residence
Source Maine Listings
Land Area 1796
Property Description
In the world of real estate, the mantra is often ''Location, Location, Location!'' And if that holds true, then this charming 4 bedroom, 2 bathroom cape is the perfect place for you. Nestled in a highly sought-after neighborhood in Presque Isle, this home is conveniently located just a short walk away from a neighborhood convenience store and close to Mantle Lake Park. In case of emergencies, the hospital is just half a mile away.
Situated on a spacious lot, the backyard is fenced to keep your pets safe or unwanted critters out. The property also boasts a generous 2-car attached garage, a must-have for any homeowner.
Upon entering the home, you are greeted by a large mudroom/laundry area that leads to the backyard. The abundance of storage in this area is sure to impress. Moving through the home, you'll find an open kitchen to the right and a spacious living room to the left, complete with a cozy fireplace. The kitchen also provides access to a lovely seating area in the backyard, perfect for hosting BBQs.
The first floor is rounded out by a full bathroom and a dining room area that could easily be transformed into any type of room you desire. The second floor houses the remaining bedrooms and another full bathroom, complete with ample storage space.
The basement is expansive and ideal for storage, with a portion that appears to have been finished at some point in the home's history. The convenience of accessing the garage from the basement makes moving large items a breeze.
If ''Location, Location, Location'' is your motto when it comes to finding your next or first home, don't hesitate on this fantastic property.
Location
State ME
County Aroostook
Zoning Residential
Rooms
Basement Interior, Bulkhead, Unfinished
Master Bedroom First
Bedroom 2 Second
Bedroom 3 Second
Bedroom 4 Second
Living Room First
Dining Room First
Kitchen First
Interior
Interior Features 1st Floor Bedroom, Bathtub, One-Floor Living
Heating Hot Water, Baseboard
Cooling None
Flooring Wood, Other
Fireplaces Number 1
Equipment Cable
Fireplace Yes
Appliance Refrigerator, Microwave, Electric Range, Dishwasher
Laundry Laundry - 1st Floor, Main Level
Exterior
Parking Features Storage Above, Auto Door Opener, 1 - 4 Spaces, Paved
Garage Spaces 2.0
Fence Fenced
Utilities Available 1
View Y/N No
Roof Type Metal
Street Surface Paved
Porch Deck
Garage Yes
Building
Lot Description Open, Intown, Neighborhood
Foundation Concrete Perimeter
Sewer Public Sewer
Water Public
Architectural Style Cape Cod
Structure Type Vinyl Siding,Wood Frame
Others
Restrictions Unknown
Energy Description Oil
Read Less




