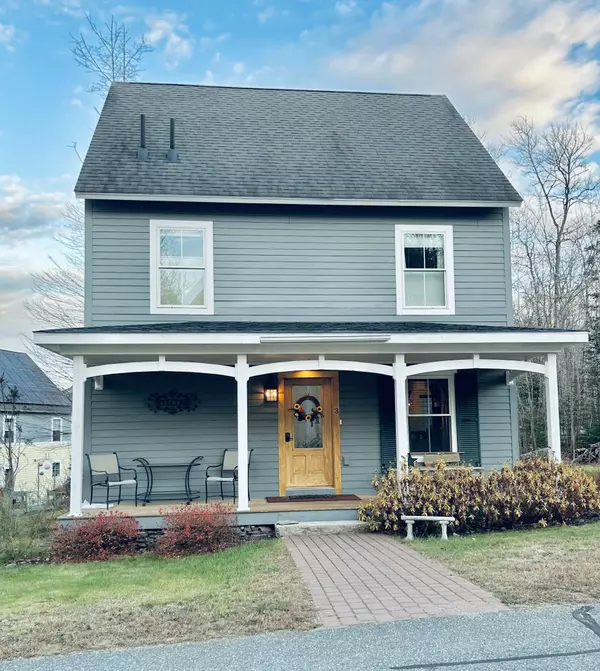Bought with Realty of Maine
For more information regarding the value of a property, please contact us for a free consultation.
3 Pooler Farm WAY Bar Harbor, ME 04609
SOLD DATE : 07/25/2025Want to know what your home might be worth? Contact us for a FREE valuation!

Our team is ready to help you sell your home for the highest possible price ASAP
Key Details
Sold Price $485,000
Property Type Residential
Sub Type Single Family Residence
Listing Status Sold
Square Footage 1,896 sqft
Subdivision Northeast Creek Neighborhood Association
MLS Listing ID 1610109
Sold Date 07/25/25
Style Colonial,New Englander
Bedrooms 3
Full Baths 1
Half Baths 1
HOA Fees $112/mo
HOA Y/N Yes
Abv Grd Liv Area 1,272
Year Built 2008
Annual Tax Amount $3,923
Tax Year 2024
Lot Size 3,484 Sqft
Acres 0.08
Property Sub-Type Single Family Residence
Source Maine Listings
Land Area 1896
Property Description
Discover this delightful 3 bedroom, 1.5 bathroom home featuring hardwood floors and thoughtful upgrades throughout. Relax on the inviting Farmer's porch or enjoy the serene 3 season sunroom, perfect for morning coffee, overlooking the beautifully landscaped yard. The finished basement with a kitchenette offers endless possibilities - extra living space, entertainment, or a home office. Nestled in a peaceful neighborhood, and just a short drive to downtown Bar Harbor, this home is ideal for those seeking comfort and tranquility, modern conveniences, and proximity to one of Maine's most beautiful destinations. Be sure to see the list of amenities and upgrades, including newly installed, energy-efficient solar panels, you won't be disappointed. Don't miss this gem!
Location
State ME
County Hancock
Zoning DD
Rooms
Family Room Built-Ins
Basement Interior, Bulkhead, Finished, Full
Master Bedroom Second
Bedroom 2 Second
Bedroom 3 Second
Living Room First
Kitchen First Pantry2
Family Room Basement
Interior
Interior Features Attic, Bathtub, Pantry, Shower, Storage
Heating Heat Pump, Direct Vent Heater
Cooling Heat Pump
Flooring Wood, Tile, Laminate
Equipment Cable, Air Radon Mitigation System
Fireplace No
Appliance Tankless Water Heater, Washer, Refrigerator, Microwave, Electric Range, Dryer, Dishwasher
Laundry Washer Hookup
Exterior
Parking Features Reserved Parking, 1 - 4 Spaces, Paved, Common, On Site
View Y/N Yes
View Trees/Woods
Roof Type Shingle
Street Surface Paved
Porch Glass Enclosed, Patio
Road Frontage Private Road
Garage No
Building
Lot Description Well Landscaped, Open, Cul-De-Sac, Level, Sidewalks, Neighborhood
Foundation Concrete Perimeter
Sewer Septic Tank, Quasi-Public
Water Well, Other, Private
Architectural Style Colonial, New Englander
Structure Type Fiber Cement,Wood Frame
Others
HOA Fee Include 112.0
Restrictions Yes
Energy Description Propane, Electric
Read Less




