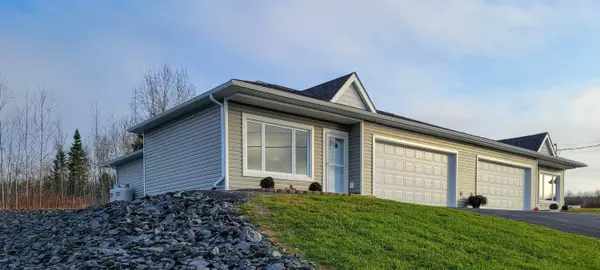Bought with Crown Lakes Realty
For more information regarding the value of a property, please contact us for a free consultation.
320 19th Avenue #101 Madawaska, ME 04756
SOLD DATE : 07/25/2025Want to know what your home might be worth? Contact us for a FREE valuation!

Our team is ready to help you sell your home for the highest possible price ASAP
Key Details
Sold Price $230,000
Property Type Residential
Sub Type Condominium
Listing Status Sold
Square Footage 1,095 sqft
MLS Listing ID 1608515
Sold Date 07/25/25
Style Ranch
Bedrooms 2
Full Baths 1
Half Baths 1
HOA Fees $225/mo
HOA Y/N Yes
Abv Grd Liv Area 1,095
Year Built 2023
Annual Tax Amount $2,000
Tax Year 2023
Property Sub-Type Condominium
Source Maine Listings
Land Area 1095
Property Description
Welcome to Castlewood Estates, at the top of 19th Avenue in Madawaska! Enjoy scenic views of the Canadian hills and the gorgeous sunsets. This newly built Condominium is ready for you to move in and enjoy the low-maintenance lifestyle. Built in 2023, it features 2 bedrooms, one and half bathrooms, and a well insulated two car garage. The space features wall to wall tiles and radiant heat. The upgraded kitchen is spacious, and the separated living room has views of Canada from the front windows. The primary bedroom has a half bath along with double closets. The second bedroom features slider doors that exit to a brick patio. Enjoy the privacy of a tree-lined yard. There's a small utility shed that can also be used as storage for outdoor furniture. If a home is too much work, but you're not ready for a retirement home, then consider condo living! It takes all the hard work out of enjoying your property. Castlewood features low HOA fees of $225/month, and the quiet cul-de-sac neighborhood has plenty of walking and nature. Plan your next move to 320 19th Ave! Call today!
Location
State ME
County Aroostook
Zoning Residential
Rooms
Basement None, Not Applicable
Master Bedroom First
Bedroom 2 First
Living Room First
Kitchen First Island, Eat-in Kitchen
Interior
Interior Features 1st Floor Bedroom, One-Floor Living
Heating Radiant
Cooling None
Flooring Tile
Fireplace No
Laundry Laundry - 1st Floor, Main Level
Exterior
Parking Features Auto Door Opener, 1 - 4 Spaces, Paved, On Site, Inside Entrance
Garage Spaces 2.0
View Y/N No
Roof Type Shingle
Street Surface Paved
Porch Patio
Garage Yes
Building
Lot Description Well Landscaped, Rolling/Sloping, Open, Neighborhood
Sewer Public Sewer
Water Public
Architectural Style Ranch
Structure Type Vinyl Siding,Wood Frame
Others
HOA Fee Include 225.0
Energy Description Propane
Read Less




