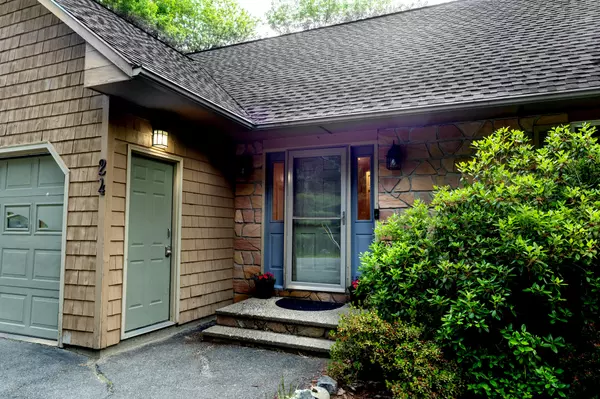Bought with ERA Dawson-Bradford Co.
For more information regarding the value of a property, please contact us for a free consultation.
24 Champlain ST Old Town, ME 04468
SOLD DATE : 07/29/2025Want to know what your home might be worth? Contact us for a FREE valuation!

Our team is ready to help you sell your home for the highest possible price ASAP
Key Details
Sold Price $380,000
Property Type Residential
Sub Type Single Family Residence
Listing Status Sold
Square Footage 2,048 sqft
MLS Listing ID 1626119
Sold Date 07/29/25
Style Cape Cod
Bedrooms 3
Full Baths 2
HOA Y/N No
Abv Grd Liv Area 1,792
Year Built 1978
Annual Tax Amount $4,618
Tax Year 2024
Lot Size 10,018 Sqft
Acres 0.23
Property Sub-Type Single Family Residence
Source Maine Listings
Land Area 2048
Property Description
Set on a quiet dead-end street, this inviting 3-bedroom, 2-bath Cape-style home sits on a 0.23-acre lot just under a quarter mile from the University of Maine commuter bike path. With a thoughtful layout and updated features throughout, this property offers both comfort and convenience in a desirable location. The heart of the home is the open-concept kitchen and dining area, featuring modern granite countertops and plenty of space to entertain. The cozy living room boasts a classic hearth updated with a gas fireplace insert, perfect for Maine winters. A flexible family room, complete with a wood stove and French doors leading to the backyard, offers a welcoming space for relaxation. Upstairs, you'll find three generously sized bedrooms with ample storage, along with a full bath. The finished bonus room in the basement is ideal for a home office, craft studio, or gym. Additional features include a 2-car attached garage with direct access to both the family room and basement, a fenced-in backyard with mature trees, a spacious deck, and a storage shed—perfect for outdoor living and enjoying peaceful summer days in your hammock. Don't miss your chance to make this move-in-ready home your own!
Location
State ME
County Penobscot
Zoning R1-LDR
Rooms
Basement Interior, Finished, Full, Sump Pump, Unfinished
Master Bedroom Second
Bedroom 2 Second
Bedroom 3 Second
Living Room First
Dining Room First
Kitchen First
Family Room First
Interior
Heating Wood Stove, Other, Hot Water, Baseboard
Cooling None
Flooring Carpet
Fireplaces Number 2
Fireplace Yes
Appliance Washer, Refrigerator, Microwave, Gas Range, Dryer, Dishwasher
Exterior
Parking Features Auto Door Opener, 1 - 4 Spaces, Paved, Inside Entrance
Garage Spaces 2.0
View Y/N No
Roof Type Pitched,Shingle
Street Surface Paved
Porch Deck
Garage Yes
Building
Lot Description Well Landscaped, Level, Intown
Foundation Concrete Perimeter
Sewer Public Sewer
Water Public
Architectural Style Cape Cod
Structure Type Shingle Siding,Other,Wood Frame
Schools
School District Rsu 34
Others
Restrictions Unknown
Energy Description Gas Natural, Wood
Read Less




