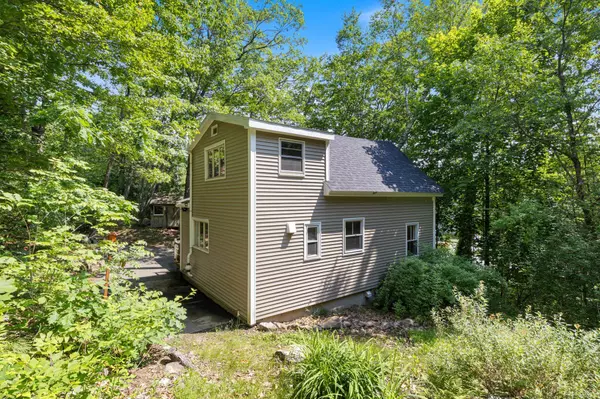Bought with Portside Real Estate Group
For more information regarding the value of a property, please contact us for a free consultation.
26 Hanson's Ridge RD Sanford, ME 04073
SOLD DATE : 07/30/2025Want to know what your home might be worth? Contact us for a FREE valuation!

Our team is ready to help you sell your home for the highest possible price ASAP
Key Details
Sold Price $331,000
Property Type Residential
Sub Type Single Family Residence
Listing Status Sold
Square Footage 1,531 sqft
MLS Listing ID 1626459
Sold Date 07/30/25
Style Cape Cod
Bedrooms 3
Full Baths 1
Half Baths 1
HOA Y/N No
Abv Grd Liv Area 1,531
Year Built 1920
Annual Tax Amount $3,749
Tax Year 2024
Lot Size 2.140 Acres
Acres 2.14
Property Sub-Type Single Family Residence
Source Maine Listings
Land Area 1531
Property Description
Welcome to 26 Hanson Ridge Road in Sanford, Maine. Nestled on a picturesque 2.14 acre lot with lots of room to discover nature with an abundance of privacy. This charming Cape-styled home offers the perfect blend of space, comfort and potential. Featuring three bedrooms and one-and-a-half bathrooms. All bedrooms are located on the 2nd floor alongside a convenient half bath. The first floor includes a spacious kitchen area and dining room both with hard wood floors, full bath and a large living room ideal for gatherings or quiet evenings at home. The full basement offers ample storage and includes laundry hookups, as well as a framed area ready to be finished into an additional living space, office or home gym. Access the basement area easily from the interior or through a sliding glass door that opens to the front. Enjoy the peace of mind that comes with recent updates: a newer roof, vinyl siding, boiler, painting and carpets all within the last six years. June 10, 2025 an expansion tank and new hot water tank were installed. A handy storage shed adds extra convenience. This property is being sold ''As Is'' with the opportunity for buyers to update the interior and make it their own.
Location
State ME
County York
Zoning SFR
Rooms
Basement Interior, Walk-Out Access, Daylight, Full, Unfinished
Primary Bedroom Level Second
Bedroom 2 Second
Bedroom 3 Second
Living Room First
Dining Room First
Kitchen First
Interior
Interior Features Bathtub, Pantry, Shower, Storage
Heating Hot Water, Direct Vent Furnace, Baseboard
Cooling None
Flooring Wood, Laminate, Carpet
Equipment Internet Access Available, Air Radon Mitigation System
Fireplace No
Appliance Washer, Refrigerator, Electric Range, Dryer
Laundry Washer Hookup
Exterior
Parking Features 1 - 4 Spaces, Paved, On Site, Off Street
Utilities Available 1
View Y/N Yes
View Trees/Woods
Roof Type Pitched,Shingle
Street Surface Paved
Porch Deck
Garage No
Building
Lot Description Rolling/Sloping, Wooded, Near Golf Course, Near Shopping, Near Town, Neighborhood, Near Public Transit
Foundation Concrete Perimeter
Sewer Public Sewer
Water Public
Architectural Style Cape Cod
Structure Type Vinyl Siding,Wood Frame
Schools
School District Sanford Public Schools
Others
Restrictions Unknown
Energy Description Oil
Read Less




