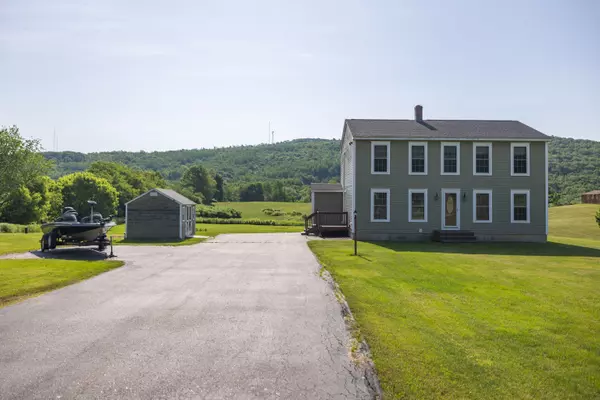Bought with Berkshire Hathaway HomeServices Northeast Real Estate
For more information regarding the value of a property, please contact us for a free consultation.
25 Ruby LN Wales, ME 04280
SOLD DATE : 07/31/2025Want to know what your home might be worth? Contact us for a FREE valuation!

Our team is ready to help you sell your home for the highest possible price ASAP
Key Details
Sold Price $455,000
Property Type Residential
Sub Type Single Family Residence
Listing Status Sold
Square Footage 1,728 sqft
MLS Listing ID 1627101
Sold Date 07/31/25
Style Colonial
Bedrooms 4
Full Baths 2
HOA Y/N No
Abv Grd Liv Area 1,728
Year Built 2004
Annual Tax Amount $3,667
Tax Year 2024
Lot Size 2.950 Acres
Acres 2.95
Property Sub-Type Single Family Residence
Source Maine Listings
Land Area 1728
Property Description
Location! 25 Ruby Lane is in a beautiful neighborhood and has access to a wealth of amenities with an easy commute to Lewiston, Auburn, Augusta and Freeport! Move-in condition, set on a private 2.95 acres end lot with a beautiful backdrop of rolling fields and sunsets This home offers a perfect blend of tranquility, modern design, and convenience. The open-concept main floor is thoughtfully designed for both everyday living and entertaining, featuring an eat-in kitchen and a bright dining area with sliding doors to the back deck. A first-floor bedroom, full bath and living room complete the first floor. Upstairs, you will find the primary suite that provides a peaceful retreat with a walk-in closet and 3 additional bedrooms and a full bathroom. Move into your new home with peace of mind from the numerous upgrades completed by the current owners. Two heat pumps added for comfort in 2023, new floors laid in 2024, Reverse Osmosis water system installed in 2023 and a new roof in 2024 just to mention a few. Enjoy the perks of a paved driveway on a quiet dead-end street. This home offers an ideal lifestyle and location for both relaxation and adventure. Don't miss this rare opportunity to make this fabulous home your own. Septic design is for a 3 bedroom house.
Location
State ME
County Androscoggin
Zoning RES-NEC
Rooms
Basement Walk-Out Access, Bulkhead, Full, Unfinished
Primary Bedroom Level Second
Master Bedroom Second
Bedroom 2 Second
Living Room First
Dining Room First Informal
Kitchen First Island, Pantry2, Eat-in Kitchen
Interior
Interior Features Walk-in Closets, 1st Floor Bedroom, Bathtub, Shower
Heating Zoned, Hot Water, Heat Pump, Baseboard
Cooling Heat Pump
Flooring Tile, Laminate, Carpet
Equipment Internet Access Available, Air Radon Mitigation System
Fireplace No
Appliance Refrigerator, Electric Range, Dishwasher
Laundry Laundry - 1st Floor, Main Level
Exterior
Parking Features 1 - 4 Spaces, Paved, On Site, Off Street
Utilities Available 1
View Y/N Yes
View Fields, Scenic, Trees/Woods
Roof Type Shingle
Street Surface Paved
Porch Deck
Garage No
Building
Lot Description Rolling/Sloping, Pasture/Field, Open, Level, Wooded, Near Turnpike/Interstate, Neighborhood, Rural, Subdivided
Foundation Concrete Perimeter
Sewer Septic Tank, Private Sewer, Septic Design Available
Water Well, Private
Architectural Style Colonial
Structure Type Vinyl Siding,Wood Frame
Others
Restrictions Yes
Energy Description Oil, Electric
Read Less




