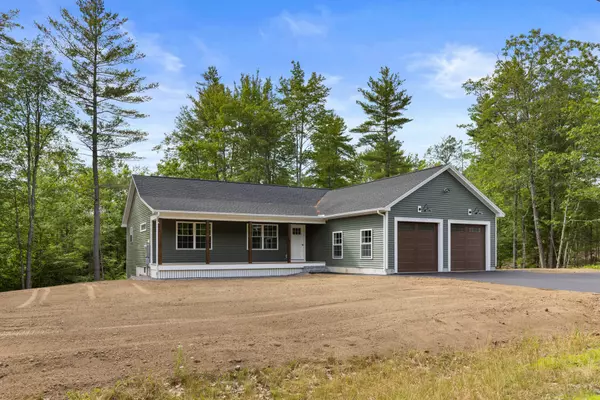Bought with The Maine Real Estate Experience
For more information regarding the value of a property, please contact us for a free consultation.
44 Ali Pond RD Berwick, ME 03901
SOLD DATE : 08/01/2025Want to know what your home might be worth? Contact us for a FREE valuation!

Our team is ready to help you sell your home for the highest possible price ASAP
Key Details
Sold Price $630,000
Property Type Residential
Sub Type Single Family Residence
Listing Status Sold
Square Footage 1,965 sqft
MLS Listing ID 1629716
Sold Date 08/01/25
Style Ranch
Bedrooms 3
Full Baths 2
HOA Fees $41/ann
HOA Y/N Yes
Abv Grd Liv Area 1,485
Year Built 2025
Annual Tax Amount $1,359
Tax Year 2024
Lot Size 1.110 Acres
Acres 1.11
Property Sub-Type Single Family Residence
Land Area 1965
Property Description
This is the one that checks every box—style, function, and location, all in a single-level layout built to impress. This thoughtfully crafted open-concept layout offers 3 spacious bedrooms, 2 bathrooms, and an attached two-car garage. The open kitchen is a standout with dark cabinets, quartz countertops, large center island and coffee bar for your morning cup on your deck. Enjoy beautiful hardwood floors across the main living spaces, with tiled bathrooms and showers for a clean, modern touch. The primary suite offers a spa-like experience, featuring a walk-in closet, and transom windows that bring in soft, natural light. Cathedral ceilings elevate the living area, and the mudroom includes custom built-ins for everyday convenience and hookups for a washer and dryer. Downstairs, the daylight basement includes finished living space to suit a variety of needs. Located in a private and quiet setting that abuts nearly 28 acres of open space and yet only 20 minutes to Dover. Showings start immediately or join us at the open house Saturday, July 12th.
Location
State ME
County York
Zoning R3
Rooms
Basement Interior, Walk-Out Access, Finished, Full, Unfinished
Master Bedroom First
Bedroom 2 First
Bedroom 3 First
Living Room First
Kitchen First
Family Room Basement
Interior
Interior Features Walk-in Closets, 1st Floor Bedroom, 1st Floor Primary Bedroom w/Bath, Bathtub, One-Floor Living, Shower, Storage, Primary Bedroom w/Bath
Heating Hot Water, Baseboard
Cooling None
Flooring Wood
Fireplace No
Appliance Refrigerator, Microwave, Electric Range, Dishwasher
Laundry Laundry - 1st Floor, Main Level
Exterior
Parking Features 5 - 10 Spaces, Paved, Inside Entrance
Garage Spaces 2.0
View Y/N No
Roof Type Shingle
Street Surface Paved
Porch Deck, Porch
Road Frontage Private Road
Garage Yes
Building
Lot Description Open, Level, Wooded, Rural, Subdivided
Foundation Concrete Perimeter
Sewer Septic Tank, Private Sewer
Water Well, Private
Architectural Style Ranch
Structure Type Vinyl Siding,Wood Frame
New Construction Yes
Others
HOA Fee Include 500.0
Restrictions Yes
Energy Description Propane
Read Less




