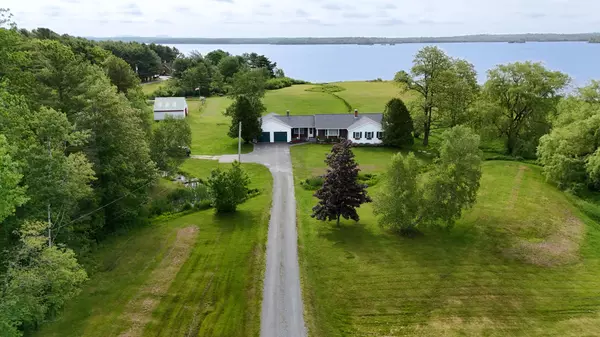Bought with Better Homes & Gardens Real Estate/The Masiello Group
For more information regarding the value of a property, please contact us for a free consultation.
519 Mariaville RD Ellsworth, ME 04605
SOLD DATE : 08/07/2025Want to know what your home might be worth? Contact us for a FREE valuation!

Our team is ready to help you sell your home for the highest possible price ASAP
Key Details
Sold Price $559,000
Property Type Residential
Sub Type Single Family Residence
Listing Status Sold
Square Footage 2,994 sqft
MLS Listing ID 1627639
Sold Date 08/07/25
Style Contemporary,Ranch
Bedrooms 3
Full Baths 2
HOA Y/N No
Abv Grd Liv Area 1,650
Year Built 1982
Annual Tax Amount $6,424
Tax Year 2024
Lot Size 7.100 Acres
Acres 7.1
Property Sub-Type Single Family Residence
Source Maine Listings
Land Area 2994
Property Description
This beautifully updated contemporary ranch offers the perfect blend of modern comfort and outdoor enjoyment—all with unobstructed views of Graham Lake. Set on 7.1 acres of lush, open land, the property features direct water access for swimming, kayaking, and boating right from the shoreline. Step inside to a bright, open floor plan with 3 bedrooms and 2 full baths. Large windows frame the water views, while new wood flooring, windows, roof, heating system, and appliances ensure peace of mind for years to come. The finished basement expands your living space dramatically, with a game room, family room, workout area, office, and tons of storage throughout. Outside, the amenities continue with a two-stall horse barn, raised garden beds, and a greenhouse that houses a relaxing saltwater hot tub. An attached two-car garage offers even more functionality. Located just minutes from downtown Ellsworth, this property delivers the full Maine lifestyle—space, style, and year-round waterfront access.
Location
State ME
County Hancock
Zoning ELRR
Body of Water Graham Lake
Rooms
Basement Interior, Finished, Full, Doghouse
Primary Bedroom Level First
Master Bedroom First
Bedroom 2 First
Living Room First
Dining Room First Informal
Kitchen First Island, Eat-in Kitchen
Family Room Basement
Interior
Interior Features 1st Floor Bedroom, 1st Floor Primary Bedroom w/Bath, One-Floor Living, Other, Shower, Primary Bedroom w/Bath
Heating Zoned, Wood Stove, Hot Water, Baseboard
Cooling None
Flooring Wood, Vinyl, Laminate
Fireplaces Number 1
Equipment Internet Access Available
Fireplace Yes
Appliance Washer, Refrigerator, Gas Range, Dryer, Dishwasher
Exterior
Parking Features Auto Door Opener, 5 - 10 Spaces, Paved, Inside Entrance
Garage Spaces 2.0
Utilities Available 1
View Y/N Yes
View Fields, Mountain(s), Scenic
Roof Type Shingle
Street Surface Paved
Porch Deck, Porch
Garage Yes
Building
Lot Description Well Landscaped, Pasture/Field, Open, Level, Near Town, Rural
Foundation Concrete Perimeter
Sewer Private Sewer
Water Well, Private
Architectural Style Contemporary, Ranch
Structure Type Vinyl Siding,Shingle Siding,Wood Frame
Others
Restrictions Unknown
Energy Description Propane, Wood
Read Less




