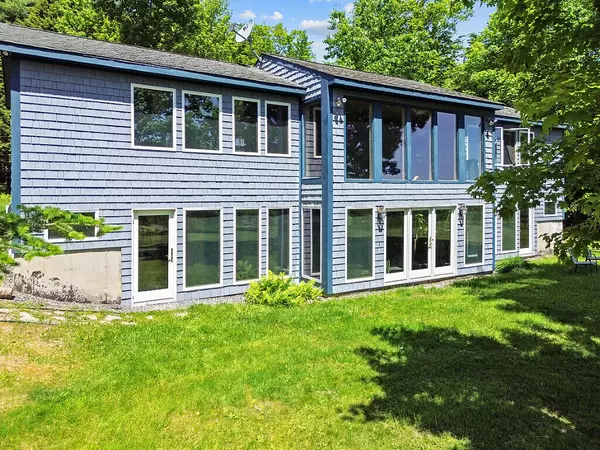Bought with Maine Homes and Camps
For more information regarding the value of a property, please contact us for a free consultation.
753 Bean RD Mount Vernon, ME 04352
SOLD DATE : 08/08/2025Want to know what your home might be worth? Contact us for a FREE valuation!

Our team is ready to help you sell your home for the highest possible price ASAP
Key Details
Sold Price $402,000
Property Type Residential
Sub Type Single Family Residence
Listing Status Sold
Square Footage 1,890 sqft
MLS Listing ID 1625575
Sold Date 08/08/25
Style Contemporary
Bedrooms 2
Full Baths 1
HOA Y/N No
Abv Grd Liv Area 1,890
Year Built 2001
Annual Tax Amount $3,948
Tax Year 2024
Lot Size 10.000 Acres
Acres 10.0
Property Sub-Type Single Family Residence
Source Maine Listings
Land Area 1890
Property Description
Beautiful 2001 Contemporary home in the quiet town of Mount Vernon on 10-acres with sunrise views to enjoy your day. Featuring a beautiful stone, floor to ceiling hearth with woodstove, pine interior and cathedral ceiling. Also, efficient propane radiant heat. and benefits from natural solar gain with it's many windows. This 2-bedroom, 1- bath home has spacious rooms. First floor bedroom, office, bath and laundry. Upstairs you will find a large primary bedroom and family room. Nice yard with a 2-car garage and storage, and woodshed . Located in the lakes region with Torsey Pond and walking trails.
Location
State ME
County Kennebec
Zoning Rural
Rooms
Basement None, Not Applicable
Primary Bedroom Level Second
Master Bedroom First
Living Room First
Kitchen First Eat-in Kitchen
Family Room Second
Interior
Interior Features 1st Floor Bedroom
Heating Wood Stove, Radiant, Hot Water
Cooling Window Unit(s)
Flooring Wood
Fireplaces Number 1
Equipment Internet Access Available
Fireplace Yes
Appliance Washer, Refrigerator, Microwave, Electric Range, Dryer, Dishwasher
Laundry Laundry - 1st Floor, Main Level
Exterior
Parking Features Gravel, On Site, Detached
Garage Spaces 2.0
View Y/N Yes
View Mountain(s), Trees/Woods
Roof Type Shingle
Street Surface Paved
Accessibility Level Entry
Garage Yes
Building
Lot Description Rolling/Sloping, Open, Level, Wooded, Rural
Foundation Concrete Perimeter, Slab
Sewer Private Sewer
Water Private
Architectural Style Contemporary
Structure Type Wood Siding,Wood Frame
Others
Restrictions Unknown
Energy Description Propane, Wood
Read Less




