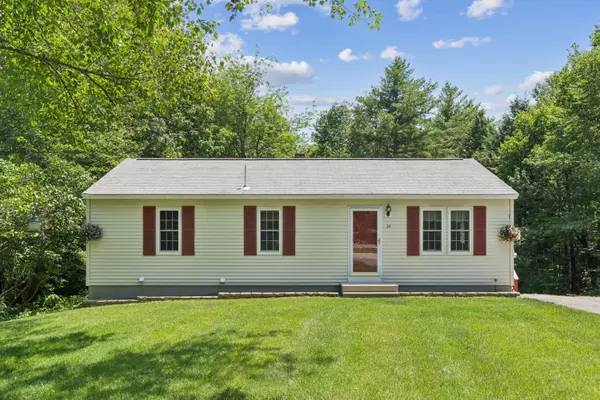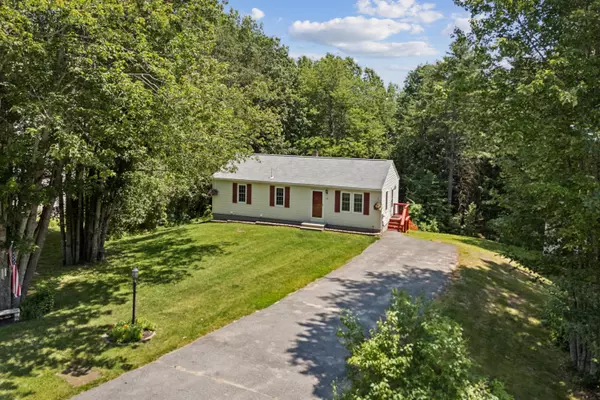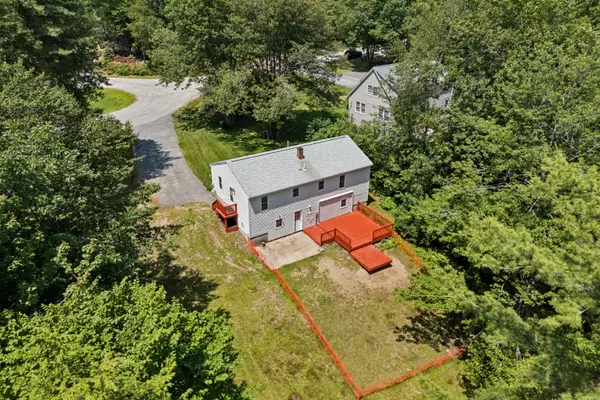Bought with Coldwell Banker Realty
For more information regarding the value of a property, please contact us for a free consultation.
24 Maple Ridge RD Gorham, ME 04038
SOLD DATE : 08/08/2025Want to know what your home might be worth? Contact us for a FREE valuation!

Our team is ready to help you sell your home for the highest possible price ASAP
Key Details
Sold Price $420,000
Property Type Residential
Sub Type Single Family Residence
Listing Status Sold
Square Footage 1,260 sqft
MLS Listing ID 1627916
Sold Date 08/08/25
Style Ranch
Bedrooms 3
Full Baths 2
HOA Y/N No
Abv Grd Liv Area 1,008
Year Built 1993
Annual Tax Amount $4,741
Tax Year 2024
Lot Size 0.730 Acres
Acres 0.73
Property Sub-Type Single Family Residence
Source Maine Listings
Land Area 1260
Property Description
Welcome to 24 Maple Ridge Road—a well-kept ranch set on nearly three-quarters of an acre in a quiet Gorham neighborhood. Just 1.5 miles from the Sebago Lake public boat launch and multiple nearby trail systems and parks, this location offers exceptional access to some of southern Maine's best outdoor recreation, from boating and swimming to hiking and year-round adventure.
On the market for the first time, the home features over 1,000 square feet on the main level with an open-concept kitchen and living area, three bedrooms, and a nicely tiled full bath. Hardwood floors run throughout most of the home, the kitchen and entry are tiled for easy cleaning.
The walkout basement adds roughly 250 square feet of finished space with a full bathroom and closet—ideal for a guest suite, a family room, or a quiet getaway. The unfinished portion provides ample storage with direct exterior access to the back yard.
Updated Pella windows add to the home's efficiency and appeal. Conveniently located within easy reach of Windham, Standish, and Portland, this property offers a strong combination of location, livability, and lifestyle.
Location
State ME
County Cumberland
Zoning R-MH
Rooms
Basement Interior, Walk-Out Access, Daylight, Finished, Full
Primary Bedroom Level First
Bedroom 2 First
Bedroom 3 First
Living Room First
Kitchen First
Interior
Heating Hot Water, Baseboard
Cooling None
Flooring Tile, Carpet
Fireplace No
Appliance Washer, Refrigerator, Microwave, Electric Range, Dryer, Dishwasher
Exterior
Parking Features 5 - 10 Spaces, Paved, Off Street
View Y/N Yes
View Trees/Woods
Roof Type Shingle
Street Surface Paved
Garage No
Building
Lot Description Well Landscaped, Cul-De-Sac, Neighborhood
Foundation Concrete Perimeter
Sewer Septic Tank, Septic Design Available
Water Public
Architectural Style Ranch
Structure Type Vinyl Siding,Wood Frame
Others
Energy Description Oil
Read Less




