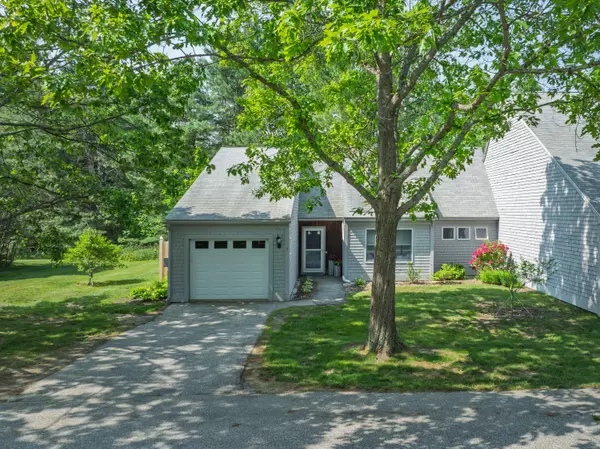Bought with RE/MAX JARET & COHN
For more information regarding the value of a property, please contact us for a free consultation.
65 Pine Point RD #7 Scarborough, ME 04074
SOLD DATE : 08/15/2025Want to know what your home might be worth? Contact us for a FREE valuation!

Our team is ready to help you sell your home for the highest possible price ASAP
Key Details
Sold Price $457,000
Property Type Residential
Sub Type Condominium
Listing Status Sold
Square Footage 1,305 sqft
Subdivision Marsh Winds Condominium
MLS Listing ID 1626539
Sold Date 08/15/25
Style Ranch
Bedrooms 2
Full Baths 2
HOA Fees $460/mo
HOA Y/N Yes
Abv Grd Liv Area 1,305
Year Built 1984
Annual Tax Amount $4,503
Tax Year 2024
Property Sub-Type Condominium
Source Maine Listings
Land Area 1305
Property Description
NEWLY priced, now is the time to make this move-in ready condo your own! Located minutes from stunning beaches and the Eastern Trail, this updated 2-bedroom 2-bathroom home boasts loads of natural light, galley kitchen w/pass through and high quality appliances , energy efficient heat pumps and inviting sunroom. The central living room features a cozy wood fireplace for those cool nights! Storage is not a worry with a 1-car garage, functional closets and pull-down attic access. Pets are welcome in Marsh Winds...where low maintenance living, proximity to shopping and area amenities make this a perfect place for year round living or your Maine escape!
Location
State ME
County Cumberland
Zoning R4
Rooms
Basement Not Applicable
Primary Bedroom Level First
Master Bedroom First
Living Room First
Dining Room First Heat Stove
Kitchen First Breakfast Nook, Pantry2
Interior
Interior Features 1st Floor Primary Bedroom w/Bath, Attic, Bathtub, One-Floor Living, Shower, Storage, Primary Bedroom w/Bath
Heating Zoned, Heat Pump, Direct Vent Heater, Baseboard
Cooling Wall Unit(s), Heat Pump
Flooring Tile, Laminate
Fireplaces Number 1
Equipment Internet Access Available, Cable
Fireplace Yes
Appliance Washer, Refrigerator, Microwave, Electric Range, Dryer, Disposal, Dishwasher
Laundry Laundry - 1st Floor, Main Level
Exterior
Parking Features Auto Door Opener, 1 - 4 Spaces, Paved, Inside Entrance, Off Street
Garage Spaces 1.0
View Y/N Yes
View Trees/Woods
Roof Type Shingle
Street Surface Paved
Accessibility Level Entry, Other Bath Modifications
Porch Glass Enclosed
Garage Yes
Building
Lot Description Well Landscaped, Level, Wooded, Near Golf Course, Near Public Beach, Near Shopping, Near Turnpike/Interstate, Near Town, Neighborhood
Foundation Concrete Perimeter, Slab
Sewer Public Sewer
Water Public
Architectural Style Ranch
Structure Type Shingle Siding,Wood Frame
Others
HOA Fee Include 460.0
Restrictions Yes
Energy Description Propane, Electric, Gas Bottled
Read Less




