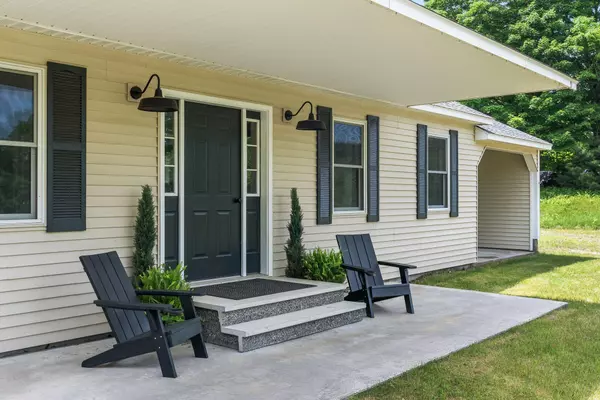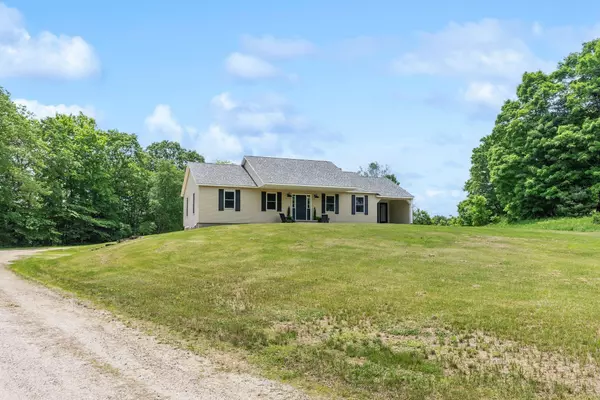Bought with Fontaine Family-The Real Estate Leader
For more information regarding the value of a property, please contact us for a free consultation.
1380 Woodman Hill RD Minot, ME 04258
SOLD DATE : 08/15/2025Want to know what your home might be worth? Contact us for a FREE valuation!

Our team is ready to help you sell your home for the highest possible price ASAP
Key Details
Sold Price $475,000
Property Type Residential
Sub Type Single Family Residence
Listing Status Sold
Square Footage 1,344 sqft
MLS Listing ID 1626383
Sold Date 08/15/25
Style Ranch
Bedrooms 3
Full Baths 2
HOA Y/N No
Abv Grd Liv Area 1,344
Year Built 1996
Annual Tax Amount $2,849
Tax Year 2024
Lot Size 6.800 Acres
Acres 6.8
Property Sub-Type Single Family Residence
Source Maine Listings
Land Area 1344
Property Description
Situated on 6.8 peaceful acres in West Minot, this fully updated 3-bedroom, 2-bath ranch offers a perfect blend of modern comfort and rural tranquility. Conveniently located just 15 minutes to Lewiston/Auburn and approximately 20 minutes to the Auburn I-95 exit, this property also places you less than 5 minutes from Hebron Academy and Hemond's Motocross Park - ideal for families, outdoor enthusiasts, or those with ties to the local community.
Inside, enjoy a turnkey living experience with a brand-new roof, all-new flooring, fresh paint throughout, and a beautifully remodeled kitchen with updated cabinetry and fixtures. The open-concept layout is filled with natural light and offers a clean, welcoming feel.
Start your mornings on the covered front porch and unwind on the oversized back deck, surrounded by trees and privacy. A covered side-entry mudroom provides year-round convenience, with the potential to add a garage off this area for additional space.
The walk-out basement includes a garage bay with extra storage. Whether you're seeking a peaceful retreat, a year-round residence, or simply room to stretch out, 1380 Woodman Hill Road offers updated living in a serene setting — close to everything you need.
Location
State ME
County Androscoggin
Zoning Village District
Rooms
Basement Interior, Walk-Out Access, Daylight, Full, Unfinished
Master Bedroom First
Bedroom 2 First
Bedroom 3 First
Living Room First
Dining Room First
Kitchen First
Interior
Interior Features 1st Floor Bedroom, 1st Floor Primary Bedroom w/Bath, Pantry, Shower, Storage, Primary Bedroom w/Bath
Heating Hot Water, Heat Pump
Cooling Heat Pump
Equipment Water Radon Mitigation System, Internet Access Available
Fireplace No
Appliance Refrigerator, Microwave, Electric Range, Dishwasher
Laundry Washer Hookup
Exterior
Parking Features Heated, Basement, 1 - 4 Spaces, Gravel, On Site, Inside Entrance, Off Street
Garage Spaces 1.0
Utilities Available 1
View Y/N Yes
View Trees/Woods
Roof Type Shingle
Street Surface Paved
Porch Deck, Patio, Porch
Garage Yes
Building
Lot Description Open, Level, Wooded, Near Turnpike/Interstate, Near Town, Rural
Foundation Concrete Perimeter
Sewer Septic Tank, Private Sewer
Water Well, Private
Architectural Style Ranch
Structure Type Vinyl Siding,Wood Frame
Schools
School District Rsu 16
Others
Restrictions Unknown
Energy Description Oil, Electric
Read Less




