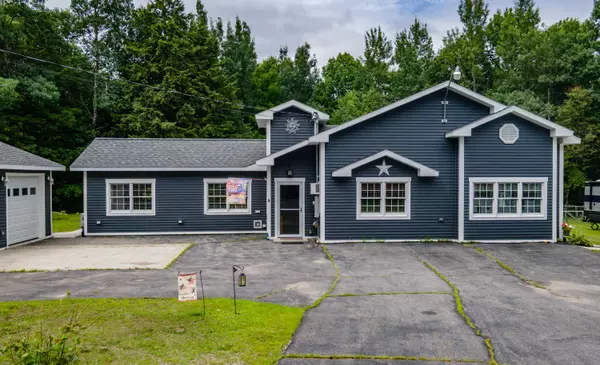Bought with Allied Realty
For more information regarding the value of a property, please contact us for a free consultation.
148 Weeks Mills RD Windsor, ME 04363
SOLD DATE : 08/19/2025Want to know what your home might be worth? Contact us for a FREE valuation!

Our team is ready to help you sell your home for the highest possible price ASAP
Key Details
Sold Price $429,900
Property Type Residential
Sub Type Single Family Residence
Listing Status Sold
Square Footage 1,918 sqft
MLS Listing ID 1630702
Sold Date 08/19/25
Style Ranch
Bedrooms 3
Full Baths 3
HOA Y/N No
Abv Grd Liv Area 1,918
Year Built 2013
Annual Tax Amount $3,122
Tax Year 2024
Lot Size 4.000 Acres
Acres 4.0
Property Sub-Type Single Family Residence
Source Maine Listings
Land Area 1918
Property Description
Sprawling Ranch-Style Retreat on 4 Acres with Guest House, Pool & More - Just Minutes from Augusta! Welcome to this beautifully maintained ranch-style home offering space, comfort, and versatility—all on 4 acres just minutes from Augusta. This charming 2-bedroom, 2-bathroom residence features a spacious great room, large kitchen, and sunroom perfect for entertaining guests or relaxing in style. The heart of the home flows effortlessly from living to dining and kitchen areas, offering ample natural light and room to gather. Step outside to a large concrete patio ideal for summer BBQs, leading to a sparkling above-ground pool—perfect for enjoying hot summer days. An added bonus is the accessory dwelling unit (ADU), complete with 1 bedroom and 1 bathroom—ideal for extended family, guests, or potential rental income. A detached 3-bay garage offers generous space for vehicles, hobbies, or extra storage. Whether you're seeking a peaceful retreat, multi-generational living, or room to grow, this unique property combines rural tranquility with unbeatable convenience—less than 10 minutes to the heart of Augusta. Don't miss this rare opportunity—schedule your private tour today!
Location
State ME
County Kennebec
Zoning Rural Residential
Rooms
Basement Not Applicable
Primary Bedroom Level First
Bedroom 2 First
Bedroom 3 First
Living Room First
Kitchen First
Interior
Interior Features 1st Floor Bedroom, One-Floor Living, Shower, Storage
Heating Wood Stove, Pellet Stove, Heat Pump, Direct Vent Heater, Baseboard
Cooling Heat Pump
Flooring Vinyl, Tile, Laminate, Carpet
Fireplaces Number 1
Equipment Internet Access Available, Generator
Fireplace Yes
Appliance Washer, Refrigerator, Microwave, Electric Range, Dryer, Dishwasher
Laundry Laundry - 1st Floor, Main Level, Washer Hookup
Exterior
Parking Features Heated, Auto Door Opener, 5 - 10 Spaces, Paved, On Site, Detached, Off Street
Garage Spaces 3.0
Fence Fenced
Pool Above Ground
Utilities Available 1
View Y/N Yes
View Trees/Woods
Roof Type Shingle
Street Surface Paved
Accessibility Level Entry
Porch Deck, Patio
Garage Yes
Building
Lot Description Well Landscaped, Rolling/Sloping, Open, Level, Wooded, Near Town, Rural
Foundation Concrete Perimeter, Slab
Sewer Septic Tank, Private Sewer
Water Well, Private
Architectural Style Ranch
Structure Type Vinyl Siding,Wood Frame
Others
Restrictions Unknown
Energy Description Pellets, Wood, Electric
Read Less




