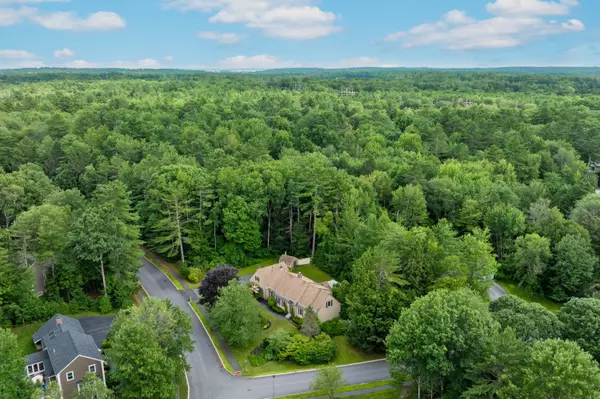Bought with Portside Real Estate Group
For more information regarding the value of a property, please contact us for a free consultation.
126 Applecrest DR Yarmouth, ME 04096
SOLD DATE : 08/20/2025Want to know what your home might be worth? Contact us for a FREE valuation!

Our team is ready to help you sell your home for the highest possible price ASAP
Key Details
Sold Price $1,200,000
Property Type Residential
Sub Type Single Family Residence
Listing Status Sold
Square Footage 3,392 sqft
Subdivision Applewood Farm
MLS Listing ID 1630717
Sold Date 08/20/25
Style Cape Cod
Bedrooms 3
Full Baths 3
Half Baths 1
HOA Y/N Yes
Abv Grd Liv Area 3,392
Year Built 1989
Annual Tax Amount $12,944
Tax Year 2024
Lot Size 0.550 Acres
Acres 0.55
Property Sub-Type Single Family Residence
Source Maine Listings
Land Area 3392
Property Description
Located in highly desirable Yarmouth Village, this custom-built cape is sited on a beautifully landscaped corner lot in sought-after Applewood Farms. The first-floor primary suite features a spacious walk-in closet, an elegantly updated bath and a private office. An open-concept kitchen and family room connect to a large dining room and a lovely library—perfect for entertaining or quiet retreat. A stunning glass conservatory with hot tub overlooks the patio and lush gardens. Upstairs are two oversized bedrooms- each designed with full baths and generous closets. A generously-sized finished bonus room over the garage provides flexibility for a 4th bedroom or studio. Sellers have updated many features including: adding an on-demand generator, all new windows in 2024, insulation, updated bathrooms, a natural gas furnace and more! Enjoy privacy in a neighborhood setting, abutting open space land, with direct trail access and also sidewalks to award-winning schools and downtown!
Location
State ME
County Cumberland
Zoning MDR
Rooms
Basement Interior, Daylight, Full, Unfinished
Primary Bedroom Level First
Master Bedroom Second
Bedroom 2 Second
Living Room First
Dining Room First
Kitchen First Pantry2, Eat-in Kitchen
Interior
Interior Features Walk-in Closets, 1st Floor Primary Bedroom w/Bath, Bathtub, Pantry, Storage, Primary Bedroom w/Bath
Heating Zoned, Hot Water, Baseboard
Cooling None
Flooring Wood, Tile, Composition, Carpet
Fireplaces Number 1
Equipment Internet Access Available, Air Radon Mitigation System
Fireplace Yes
Appliance Washer, Wall Oven, Refrigerator, Microwave, Gas Range, Dryer, Dishwasher
Laundry Laundry - 1st Floor, Main Level
Exterior
Parking Features 1 - 4 Spaces, Paved, Inside Entrance
Garage Spaces 2.0
Utilities Available 1
View Y/N Yes
View Scenic
Roof Type Shingle
Garage Yes
Building
Lot Description Well Landscaped, Corner Lot, Sidewalks, Wooded, Abuts Conservation, Neighborhood, Subdivided, Suburban
Foundation Concrete Perimeter
Sewer Public Sewer
Water Public
Architectural Style Cape Cod
Structure Type Clapboard,Wood Frame
Others
Restrictions Yes
Energy Description Gas Natural
Read Less




