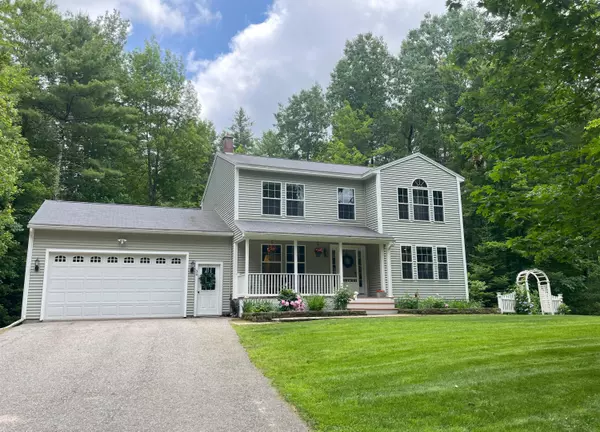Bought with Portside Real Estate Group
For more information regarding the value of a property, please contact us for a free consultation.
34 Captain's WAY Buxton, ME 04093
SOLD DATE : 08/20/2025Want to know what your home might be worth? Contact us for a FREE valuation!

Our team is ready to help you sell your home for the highest possible price ASAP
Key Details
Sold Price $565,000
Property Type Residential
Sub Type Single Family Residence
Listing Status Sold
Square Footage 2,600 sqft
MLS Listing ID 1626719
Sold Date 08/20/25
Style Colonial
Bedrooms 3
Full Baths 1
Half Baths 1
HOA Y/N No
Abv Grd Liv Area 1,800
Year Built 2007
Annual Tax Amount $5,086
Tax Year 2024
Lot Size 1.220 Acres
Acres 1.22
Property Sub-Type Single Family Residence
Source Maine Listings
Land Area 2600
Property Description
Welcome to your dream home! This beautiful colonial nestled at the end of a cul-de-sac offers many extra features and quality throughout! Relax in the open concept living area with gleaming hardwood & tile floors and a gas fireplace with marble surround. Enjoy entertaining in the custom home theater with 100'' widescreen, 4K/3D projector, surround sound and theater-style seating. Convenient first-floor home office with French doors (currently used as 4th bedroom), second-floor laundry and finished basement with family room and built-in workbench. Master bedroom with spacious walk-in closet and bathroom with bubble massage tub. Enjoy the outdoors from the farmer's porch or cedar deck overlooking a private tree-lined yard with mature perennial gardens. Quiet rural living at its best just minutes from shopping and an easy commute to turnpike, jetport, and recreational areas. Ready for you to move right in!
Location
State ME
County York
Zoning RES
Rooms
Other Rooms Rec Room, Workshop2
Basement Interior, Walk-Out Access, Finished, Full, Doghouse
Primary Bedroom Level Second
Bedroom 2 Second
Bedroom 3 Second
Living Room First
Kitchen First Eat-in Kitchen
Interior
Interior Features Walk-in Closets, Bathtub
Heating Hot Water, Baseboard
Cooling None
Flooring Wood, Tile
Fireplaces Number 1
Equipment Generator, Air Radon Mitigation System
Fireplace Yes
Appliance Washer, Refrigerator, Microwave, Electric Range, Dryer, Dishwasher
Laundry Upper Level
Exterior
Parking Features Auto Door Opener, Paved, Off Street
Garage Spaces 2.0
View Y/N No
Roof Type Shingle
Street Surface Paved
Porch Deck, Porch
Garage Yes
Building
Lot Description Well Landscaped, Rolling/Sloping, Cul-De-Sac, Wooded, Neighborhood, Rural, Subdivided
Foundation Concrete Perimeter
Sewer Septic Tank
Water Well, Private
Architectural Style Colonial
Structure Type Vinyl Siding,Wood Frame
Others
Energy Description Oil
Read Less




