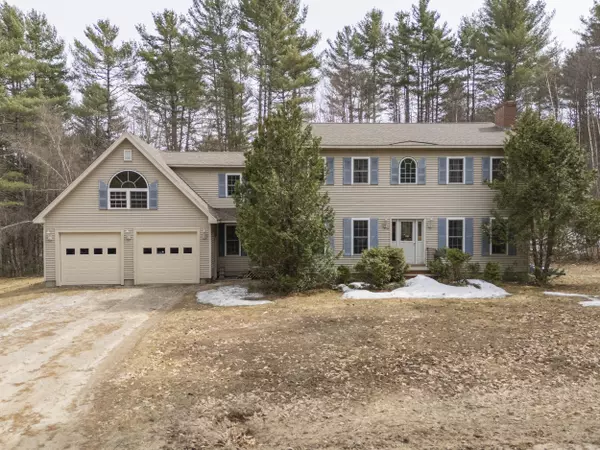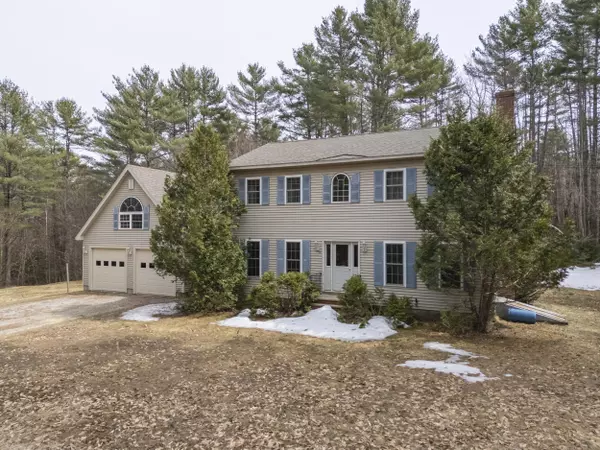Bought with Cassie Mason Real Estate
For more information regarding the value of a property, please contact us for a free consultation.
44 Dumont CIR Bethel, ME 04217
SOLD DATE : 08/21/2025Want to know what your home might be worth? Contact us for a FREE valuation!

Our team is ready to help you sell your home for the highest possible price ASAP
Key Details
Sold Price $480,000
Property Type Residential
Sub Type Single Family Residence
Listing Status Sold
Square Footage 2,710 sqft
MLS Listing ID 1619613
Sold Date 08/21/25
Style Colonial
Bedrooms 5
Full Baths 2
Half Baths 1
HOA Fees $50/ann
HOA Y/N Yes
Abv Grd Liv Area 2,710
Year Built 1990
Annual Tax Amount $4,701
Tax Year 2024
Lot Size 1.200 Acres
Acres 1.2
Property Sub-Type Single Family Residence
Source Maine Listings
Land Area 2710
Property Description
Discover the perfect blend of space, comfort, and privacy in this beautiful 5-bedroom, 2.5-bath home just minutes from town. Set back from the road for added seclusion, this spacious residence features hardwood floors and a welcoming layout ideal for both everyday living and entertaining. The kitchen boasts a large island perfect for gatherings, while the adjacent mudroom and formal dining room add function and charm.
Relax in the generously sized living room with a cozy brick fireplace, or head upstairs to find a private primary suite with its own bath, four additional bedrooms, a shared full bath, and a versatile bonus room—ideal for an office, playroom, or studio. A full basement offers endless possibilities for storage, a home gym, or additional living space.
With an attached two-car garage and easy access to outdoor recreation, including being just 10 minutes from Sunday River Ski Resort, this home is a rare find. Whether you're looking for a year-round residence or a mountain getaway, this property has it all!
Location
State ME
County Oxford
Zoning None
Rooms
Basement Interior, Full, Unfinished
Master Bedroom Second
Bedroom 2 Second
Bedroom 3 Second
Bedroom 4 Second
Bedroom 5 Second
Living Room First
Dining Room First
Kitchen First Island, Eat-in Kitchen
Interior
Interior Features Bathtub, Primary Bedroom w/Bath
Heating Radiant, Hot Water, Baseboard
Cooling None
Flooring Wood, Tile, Carpet
Fireplaces Number 1
Equipment Internet Access Available
Fireplace Yes
Appliance Washer, Refrigerator, Electric Range, Dryer, Dishwasher
Laundry Laundry - 1st Floor, Main Level
Exterior
Parking Features Gravel, On Site
Garage Spaces 2.0
View Y/N Yes
View Scenic
Roof Type Shingle
Porch Deck
Garage Yes
Building
Lot Description Level, Near Golf Course, Near Shopping, Near Town, Neighborhood, Ski Resort, Subdivided
Sewer Private Sewer
Water Private
Architectural Style Colonial
Structure Type Vinyl Siding,Wood Frame
Others
HOA Fee Include 600.0
Energy Description Oil
Read Less




