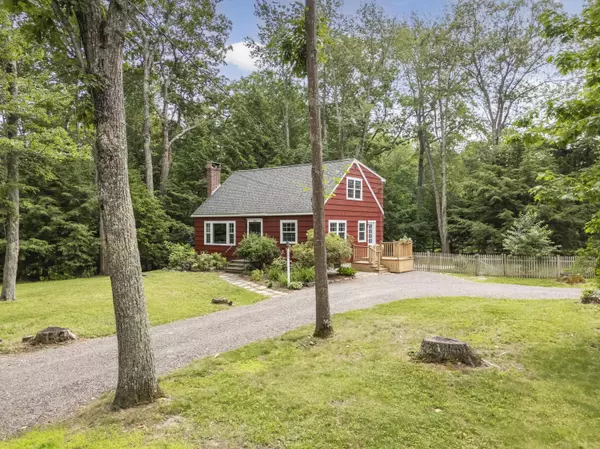Bought with RE/MAX By The Bay
For more information regarding the value of a property, please contact us for a free consultation.
360 Greely Road EXT Cumberland, ME 04021
SOLD DATE : 08/22/2025Want to know what your home might be worth? Contact us for a FREE valuation!

Our team is ready to help you sell your home for the highest possible price ASAP
Key Details
Sold Price $629,000
Property Type Residential
Sub Type Single Family Residence
Listing Status Sold
Square Footage 1,350 sqft
MLS Listing ID 1630050
Sold Date 08/22/25
Style Cape Cod
Bedrooms 3
Full Baths 2
HOA Y/N No
Abv Grd Liv Area 1,350
Year Built 1968
Annual Tax Amount $5,740
Tax Year 2024
Lot Size 0.460 Acres
Acres 0.46
Property Sub-Type Single Family Residence
Source Maine Listings
Land Area 1350
Property Description
This immaculate Cape-style home sits in the heart of Cumberland Center, where you'll enjoy the charm of a classic main street, top-ranked schools, and outdoor adventures just steps away at local land trust properties like Knight's Pond Preserve and Greely Woods. Recent updates mean you can move in and start enjoying the space right awayâ€'no projects necessary. The kitchen, which is open to the dining area, has been beautifully renovated with quartz countertops, backsplash, and farmhouse sink. Newer hardwood floors on the first level and windows throughout add to the appeal, along with an inviting living room featuring a woodstove and accent wall with shiplap and rustic mantle. One of three bedrooms rounds out the first floor, although this would also make a great office or playroom. Upstairs you'll find two spacious front-to-back bedrooms, while a full bath on each level adds convenience. Outside, the fenced-in corner lot includes a patio, storage shed, and driveway with access from both Greely and Philip Streetâ€'drawing you into this quiet and welcoming neighborhood on a dead-end street. Come feel a true sense of home here at 360 Greely Road Extension.
Location
State ME
County Cumberland
Zoning MDR
Rooms
Basement Interior, Bulkhead, Full, Unfinished
Master Bedroom First
Bedroom 2 Second
Bedroom 3 Second
Living Room First
Dining Room First
Kitchen First Island
Interior
Interior Features 1st Floor Bedroom, Bathtub
Heating Zoned, Hot Water, Baseboard
Cooling None
Flooring Wood, Tile
Fireplaces Number 1
Fireplace Yes
Appliance Washer, Refrigerator, Gas Range, Dryer, Dishwasher
Exterior
Parking Features 5 - 10 Spaces, Gravel, Off Street
Fence Fenced
View Y/N No
Roof Type Shingle
Street Surface Paved
Porch Patio
Garage No
Building
Lot Description Well Landscaped, Open, Corner Lot, Level, Wooded, Near Golf Course, Near Town, Neighborhood, Suburban
Foundation Concrete Perimeter
Sewer Public Sewer
Water Public
Architectural Style Cape Cod
Structure Type Shingle Siding,Wood Frame
Others
Energy Description Gas Natural
Read Less




