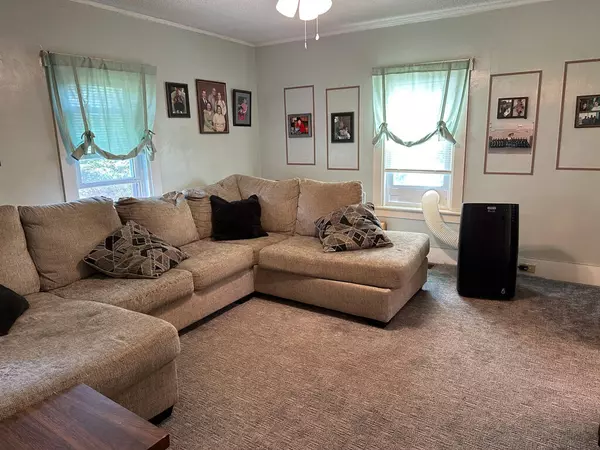Bought with Realty of Maine
For more information regarding the value of a property, please contact us for a free consultation.
31 Blake ST Brewer, ME 04412
SOLD DATE : 08/22/2025Want to know what your home might be worth? Contact us for a FREE valuation!

Our team is ready to help you sell your home for the highest possible price ASAP
Key Details
Sold Price $210,000
Property Type Residential
Sub Type Single Family Residence
Listing Status Sold
Square Footage 1,256 sqft
MLS Listing ID 1630214
Sold Date 08/22/25
Style Cape Cod
Bedrooms 3
Full Baths 1
Half Baths 1
HOA Y/N No
Abv Grd Liv Area 1,256
Year Built 1906
Annual Tax Amount $2,647
Tax Year 2025
Lot Size 6,534 Sqft
Acres 0.15
Property Sub-Type Single Family Residence
Source Maine Listings
Land Area 1256
Property Description
Affordable & Updated Where It Counts! This 3-bedroom, 1.5-bath home offers a solid start for anyone looking to build equity. While some cosmetic needs remain, the big-ticket items have already been handled: new siding, gutters, and outdoor lighting enhance curb appeal and efficiency; roof shingles are just 6 years old, and the furnace is only 5. Inside, you'll find new flooring in the entry and updated kitchen, brand new carpet in the living room, primary bedroom, and stairway, plus several newer appliances. Enjoy the newly fenced-in backyard, oversized storage shed, and a back deck perfect for summer evenings. Home also includes a small office and family/dining room, plus first floor laundry. Due to personal circumstances, the seller needs to move quickly—and is passing along significant value to the next owner. Because of that, this home is being sold as-is. Don't miss this opportunity to make it your own and invest in your future!
Location
State ME
County Penobscot
Zoning HDR
Rooms
Basement Interior, Full, Sump Pump, Exterior Only, Unfinished
Primary Bedroom Level Second
Bedroom 2 Second 11.5X11.5
Bedroom 3 Second 11.0X10.0
Living Room First 13.0X13.0
Kitchen First 13.5X13.0
Family Room First
Interior
Interior Features Attic, Bathtub, Shower
Heating Forced Air
Cooling Window Unit(s)
Flooring Wood, Vinyl, Laminate, Carpet
Fireplaces Number 1
Equipment Internet Access Available
Fireplace Yes
Appliance Washer, Refrigerator, Microwave, Electric Range, Dryer, Dishwasher
Laundry Laundry - 1st Floor, Main Level
Exterior
Parking Features 1 - 4 Spaces, Gravel, Off Street
Fence Fenced
View Y/N No
Roof Type Shingle
Street Surface Paved
Porch Deck
Garage No
Building
Lot Description Rolling/Sloping, Level, Intown, Near Shopping, Neighborhood
Foundation Block, Concrete Perimeter
Sewer Public Sewer
Water Public
Architectural Style Cape Cod
Structure Type Vinyl Siding,Wood Frame
Schools
School District Brewer Public Schools
Others
Restrictions Unknown
Energy Description Gas Natural, Propane
Read Less




