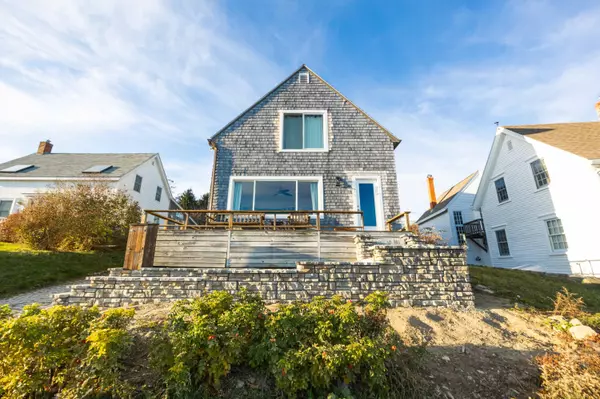Bought with Saltmeadow Properties, Inc.
For more information regarding the value of a property, please contact us for a free consultation.
86 Water ST Castine, ME 04421
SOLD DATE : 08/22/2025Want to know what your home might be worth? Contact us for a FREE valuation!

Our team is ready to help you sell your home for the highest possible price ASAP
Key Details
Sold Price $734,000
Property Type Residential
Sub Type Single Family Residence
Listing Status Sold
Square Footage 2,474 sqft
MLS Listing ID 1625911
Sold Date 08/22/25
Style Cottage,New Englander
Bedrooms 4
Full Baths 3
HOA Y/N No
Abv Grd Liv Area 2,474
Year Built 1894
Annual Tax Amount $6,074
Tax Year 2024
Lot Size 5,227 Sqft
Acres 0.12
Property Sub-Type Single Family Residence
Source Maine Listings
Land Area 2474
Property Description
Overlooking Castine Harbor, walking distance to town amenities. This Water Street home sits above the harbor with views of the anchorage, Smiths Cove, and Brooksville in the distance. The living room takes in the view, and has a wood stove, opening into a small study. There is a dining room, and kitchen with water view breakfast nook. To the rear of the house is a room that has been used as a fourth bedroom, full bath with laundry, and an interior entry to the garage. The second-floor features two bedrooms and a full bath on the front of the house. The primary suite offers a large bedroom with ample space for a sitting area, a high ceiling, built-in shelving, heat pump, walk-in closet, and large bath with a radiant heated floor. The house was renovated, and enlarged in 2010-2011. Most of the first-floor windows were recently replaced. Summer and winter rental history
Location
State ME
County Hancock
Zoning Village II
Body of Water Castine
Rooms
Basement Interior, Crawl Space, Full, Bulkhead, Unfinished
Primary Bedroom Level Second
Master Bedroom First
Bedroom 3 Second
Bedroom 4 Second
Living Room First
Dining Room First
Kitchen First Breakfast Nook
Interior
Interior Features Walk-in Closets, 1st Floor Bedroom, 1st Floor Primary Bedroom w/Bath, Shower, Primary Bedroom w/Bath
Heating Hot Water, Heat Pump, Baseboard
Cooling Heat Pump
Flooring Wood, Tile, Laminate
Equipment DSL, Cable, Air Radon Mitigation System
Fireplace No
Appliance Washer, Refrigerator, Microwave, Gas Range, Dryer, Dishwasher
Laundry Laundry - 1st Floor, Main Level
Exterior
Parking Features 1 - 4 Spaces, Other, Inside Entrance
Garage Spaces 1.0
View Y/N Yes
View Scenic
Roof Type Shingle
Street Surface Paved
Porch Deck, Porch
Garage Yes
Building
Lot Description Rolling/Sloping, Open, Intown
Foundation Stone, Concrete Perimeter
Sewer Public Sewer
Water Public
Architectural Style Cottage, New Englander
Structure Type Shingle Siding,Wood Frame
Others
Restrictions Unknown
Energy Description Propane, Electric
Read Less




