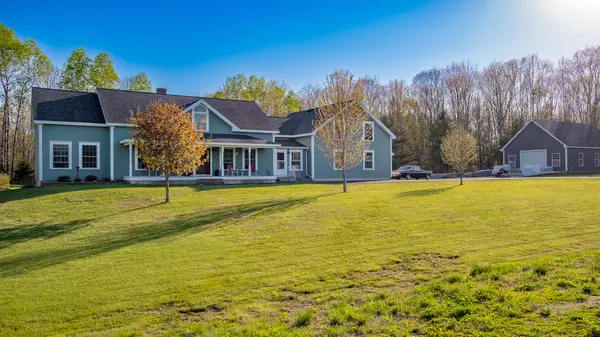Bought with NextHome Experience
For more information regarding the value of a property, please contact us for a free consultation.
815 Grant RD Corinth, ME 04427
SOLD DATE : 08/22/2025Want to know what your home might be worth? Contact us for a FREE valuation!

Our team is ready to help you sell your home for the highest possible price ASAP
Key Details
Sold Price $625,000
Property Type Residential
Sub Type Single Family Residence
Listing Status Sold
Square Footage 4,200 sqft
MLS Listing ID 1626800
Sold Date 08/22/25
Style Contemporary,Ranch
Bedrooms 5
Full Baths 3
Half Baths 1
HOA Y/N No
Abv Grd Liv Area 4,200
Year Built 2006
Annual Tax Amount $6,168
Tax Year 2024
Lot Size 6.000 Acres
Acres 6.0
Property Sub-Type Single Family Residence
Source Maine Listings
Land Area 4200
Property Description
Truly spectacular custom built ranch on 6 beautiful acres with 150 feet of fronatge on Kenduskeag Stream. 3 bedrooms, 2 1/2 baths on 1st floor, 3 bay attached garage with 1 bay heated with 1/2 bath. Gleaming hardwood floors throughout, gas stove in living room, farmers porch on front of house and a magical patio out back. Extra 6+ car barn for your personal workshop or business. Sunroom/office with tile floor. Master bedroom with jet tub. Very large, beautiful ,functional and truly beautiful kitchen with incredible custom built cabinets. If this isn't enough there is a luxurious 2 bedroom in-law suite on 2nd floor with 1000+ sq feet of living space. Also on 2nd floor is an unfinished 1528 sq ft space that has endless opportunities! This home is so meticulously kept it is pristine and magical! Don't wait to see this home. Appraised February 2025 for 645,000
Location
State ME
County Penobscot
Zoning rural
Body of Water Kenduskeag Stream
Rooms
Basement Interior, Full, Unfinished
Primary Bedroom Level First
Master Bedroom First 12.1X12.9
Bedroom 2 First 10.7X11.11
Bedroom 3 Second 14.3X11.1
Bedroom 4 Second 11.1X14.5
Living Room First 13.6X17.1
Dining Room First 12.8X13.6
Kitchen First 17.4X13.5
Interior
Interior Features In-Law Apartment, 1st Floor Bedroom, Attic, Bathtub, One-Floor Living, Shower, Storage, Primary Bedroom w/Bath
Heating Hot Water, Baseboard
Cooling None
Flooring Wood, Tile, Laminate
Fireplaces Number 1
Fireplace Yes
Appliance Washer, Refrigerator, Microwave, Gas Range, Electric Range, Dryer, Dishwasher
Laundry Laundry - 1st Floor, Main Level
Exterior
Parking Features Heated, Auto Door Opener, 5 - 10 Spaces, Paved, Detached, Inside Entrance
Garage Spaces 8.0
Utilities Available 1
View Y/N Yes
View Trees/Woods
Roof Type Shingle
Street Surface Paved
Porch Glass Enclosed, Patio, Porch
Garage Yes
Building
Lot Description Well Landscaped, Open, Level, Wooded, Rural
Foundation Concrete Perimeter
Sewer Private Sewer
Water Well, Private
Architectural Style Contemporary, Ranch
Structure Type Other,Wood Frame
Others
Restrictions Unknown
Energy Description Propane, Oil
Read Less




