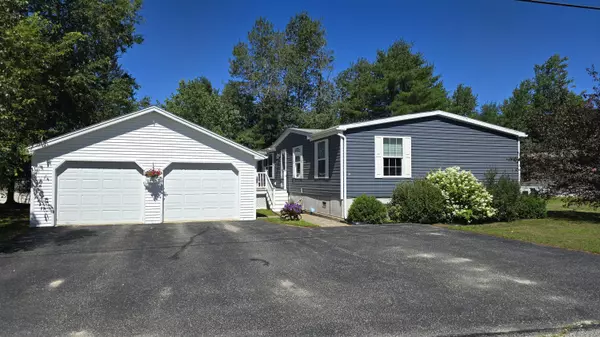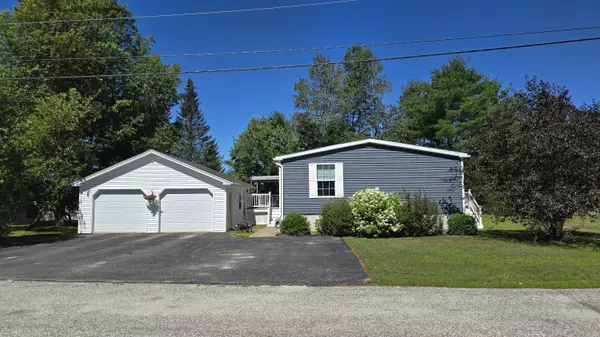Bought with Better Homes & Gardens Real Estate/The Masiello Group
For more information regarding the value of a property, please contact us for a free consultation.
12 Sunset VW Sabattus, ME 04280
SOLD DATE : 09/12/2025Want to know what your home might be worth? Contact us for a FREE valuation!

Our team is ready to help you sell your home for the highest possible price ASAP
Key Details
Sold Price $225,000
Property Type Residential
Sub Type Mobile Home
Listing Status Sold
Square Footage 1,680 sqft
MLS Listing ID 1632511
Sold Date 09/12/25
Style Ranch
Bedrooms 3
Full Baths 2
HOA Fees $600/mo
HOA Y/N Yes
Abv Grd Liv Area 1,680
Year Built 2017
Annual Tax Amount $2,162
Tax Year 2024
Property Sub-Type Mobile Home
Source Maine Listings
Land Area 1680
Property Description
This meticulously maintained home offers nearly 1,700 sq. ft. of exceptional living space and is move-in ready! Inside, you'll find a spacious Master Suite with a walk-in closet, as well as two additional bedrooms—each with its own walk-in closet. The open floor plan is perfect for both daily living and entertaining. The chef's kitchen is fully applianced, with a walk-in pantry, it is designed to impress, providing everything you need for delightful home-cooked meals. Step outside and enjoy the private deck and patio area, plus a side deck for even more outdoor privacy. The level, open lot is ideal for relaxation or play. This property includes a detached two-car garage for added convenience. Come see this beautifully cared-for home—it's ready and waiting for you! Although the photos show how wonderful this home is, it's one that truly needs to be seen in person
Location
State ME
County Androscoggin
Zoning Res
Rooms
Basement None, Not Applicable
Master Bedroom First
Bedroom 2 First
Bedroom 3 First
Living Room First
Dining Room First
Kitchen First
Interior
Interior Features Walk-in Closets, 1st Floor Primary Bedroom w/Bath, One-Floor Living, Pantry
Heating Forced Air
Cooling Central Air
Flooring Other, Laminate
Fireplace No
Appliance Refrigerator, Electric Range, Dishwasher
Laundry Laundry - 1st Floor, Main Level
Exterior
Parking Features Auto Door Opener, 1 - 4 Spaces, Paved, On Site, Detached
Garage Spaces 2.0
View Y/N No
Roof Type Shingle
Street Surface Paved
Porch Deck, Patio, Porch
Garage Yes
Building
Lot Description Open, Level, Wooded, Near Turnpike/Interstate, Neighborhood
Foundation Slab
Sewer Private Sewer
Water Public
Architectural Style Ranch
Structure Type Vinyl Siding,Steel Frame
Others
HOA Fee Include 600.0
Energy Description K-1Kerosene
Read Less

GET MORE INFORMATION




