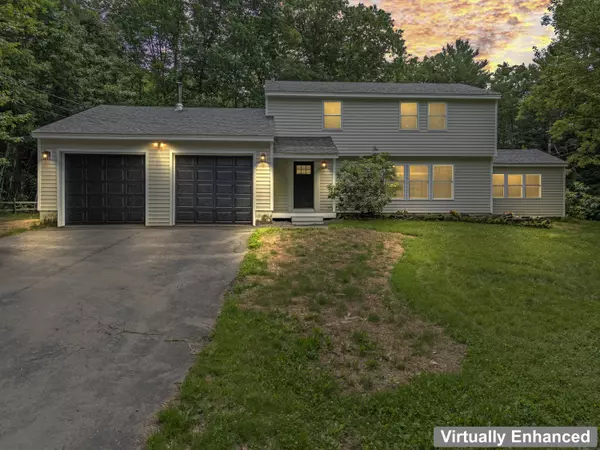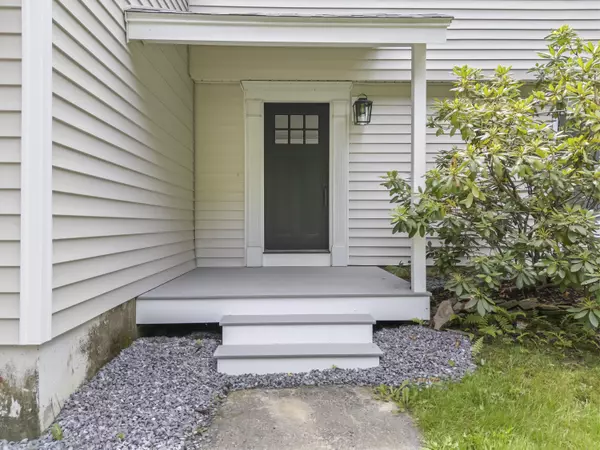Bought with Your Home Sold Guaranteed Realty
For more information regarding the value of a property, please contact us for a free consultation.
710 High ST West Gardiner, ME 04345
SOLD DATE : 09/23/2025Want to know what your home might be worth? Contact us for a FREE valuation!

Our team is ready to help you sell your home for the highest possible price ASAP
Key Details
Sold Price $487,500
Property Type Residential
Sub Type Single Family Residence
Listing Status Sold
Square Footage 2,400 sqft
MLS Listing ID 1630023
Sold Date 09/23/25
Style Colonial
Bedrooms 4
Full Baths 1
Half Baths 1
HOA Y/N No
Abv Grd Liv Area 2,400
Year Built 1978
Annual Tax Amount $2,488
Tax Year 2024
Lot Size 1.500 Acres
Acres 1.5
Property Sub-Type Single Family Residence
Source Maine Listings
Land Area 2400
Property Description
If you're looking for low taxes and an awesome location, this West Gardiner home may punch your ticket! This 4 bedroom, 2 bath Colonial has been remodeled and rehabbed from top to bottom the right way! The open floor plan on the main level provides an abundance of natural light with a fresh new kitchen layout offering a ton of storage, quartz countertops and new appliances. The living room is a huge spacious gem awaiting your family and the bonus space would make a great office, library or sitting room. Head upstairs where you will find 4 nice bedrooms, a full bath and sunlight everywhere you turn. Outside you will be greeted with wonderful curb appeal as you drive up the driveway to your two car heated garage. The large deck on the backside of the home provides easy access directly into the kitchen area which is a great set up for entertaining guests in the summertime and the large level yard outback is perfect for playtime. About a five minute drive to Gardiner's historic downtown and just over ten minutes to Downtown Hallowell where many wonderful restaurants and shops to explore await you along with the Kennebec River rail trail. Be sure to schedule your own private showing of this awesome home!
Location
State ME
County Kennebec
Zoning Rural
Rooms
Basement None, Not Applicable
Primary Bedroom Level Second
Bedroom 2 Second
Bedroom 3 Second
Bedroom 4 Second
Living Room First
Dining Room First
Kitchen First
Family Room First
Interior
Interior Features Other, Storage
Heating Hot Water, Baseboard
Cooling None
Flooring Vinyl, Laminate
Fireplace No
Appliance Refrigerator, Microwave, Electric Range, Dishwasher
Laundry Laundry - 1st Floor, Main Level
Exterior
Parking Features 5 - 10 Spaces, Paved, Inside Entrance
Garage Spaces 2.0
View Y/N No
Roof Type Shingle
Street Surface Paved
Porch Deck
Garage Yes
Building
Lot Description Well Landscaped, Wooded, Near Golf Course, Rural
Foundation Concrete Perimeter, Slab
Sewer Septic Tank, Private Sewer
Water Well, Private
Architectural Style Colonial
Structure Type Vinyl Siding,Wood Frame
Others
Restrictions Unknown
Energy Description Oil, Electric
Read Less

GET MORE INFORMATION




