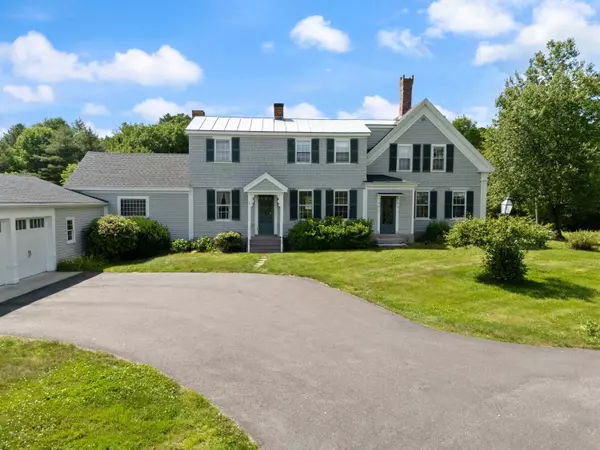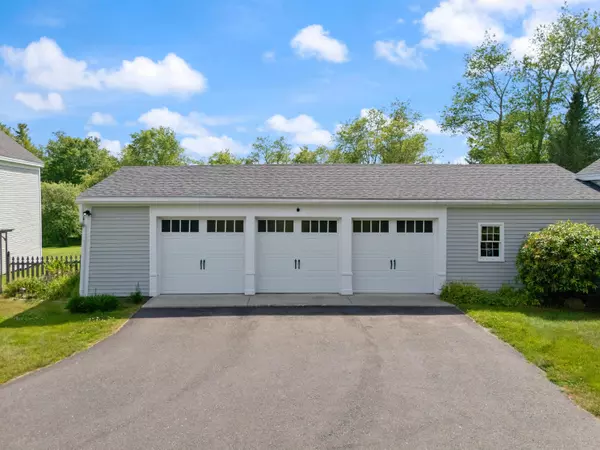Bought with Tim Dunham Realty
For more information regarding the value of a property, please contact us for a free consultation.
426 Meadow RD Topsham, ME 04086
SOLD DATE : 09/25/2025Want to know what your home might be worth? Contact us for a FREE valuation!

Our team is ready to help you sell your home for the highest possible price ASAP
Key Details
Sold Price $699,000
Property Type Residential
Sub Type Single Family Residence
Listing Status Sold
Square Footage 2,262 sqft
MLS Listing ID 1629727
Sold Date 09/25/25
Style Farmhouse
Bedrooms 4
Full Baths 2
HOA Y/N No
Abv Grd Liv Area 2,262
Year Built 1890
Annual Tax Amount $5,591
Tax Year 2024
Lot Size 17.000 Acres
Acres 17.0
Property Sub-Type Single Family Residence
Source Maine Listings
Land Area 2262
Property Description
Welcome to Maple View Farm! This historic property is beautifully perched from circa 1890s on 17 acres surrounded by impeccably maintained grounds, a babbling brook with wild lupine abounds. The main house features a spacious layout featuring 3-4 bedrooms, 2 bathrooms, 2 living parlors, formal dining room, and a vintage family room that connects directly to an expanded 3 car garage. This farmhouse offers the perfect blend of vintage character and functionality including updated heating system, generator, restored wood floors and window moldings that accentuate a bygone era of style and unique charm. The restored barn provides opportunity for one to bring back the cows farm or open an entertainment venue. Whether for a family home or a serene retreat, this farmhouse provides a unique living experience in a picturesque setting just minutes from Topsham center and 30 minutes to Portland.
Location
State ME
County Sagadahoc
Zoning Residential
Rooms
Family Room Wood Burning Fireplace
Other Rooms Parlor9
Basement Interior, Full, Unfinished
Primary Bedroom Level Second
Master Bedroom Second
Bedroom 2 Second
Bedroom 3 Second
Dining Room First Formal
Kitchen First Eat-in Kitchen
Family Room First
Interior
Interior Features Walk-in Closets, Bathtub, Storage, Primary Bedroom w/Bath
Heating Forced Air
Cooling None
Flooring Wood, Laminate
Fireplaces Number 1
Equipment Internet Access Available, Generator
Fireplace Yes
Appliance Tankless Water Heater, Washer, Refrigerator, Electric Range, Dryer, Dishwasher
Laundry Laundry - 1st Floor, Main Level
Exterior
Parking Features 21+ Spaces, Paved
Garage Spaces 3.0
View Y/N Yes
View Fields, Scenic, Trees/Woods
Roof Type Metal,Shingle
Street Surface Paved
Accessibility Accessible Approach with Ramp
Garage Yes
Building
Lot Description Well Landscaped, Rolling/Sloping, Pasture/Field, Open, Corner Lot, Rural
Foundation Granite, Concrete Perimeter
Sewer Septic Tank, Private Sewer
Water Well, Private
Architectural Style Farmhouse
Structure Type Clapboard,Wood Frame
Others
Restrictions Unknown
Energy Description Propane
Read Less

GET MORE INFORMATION




