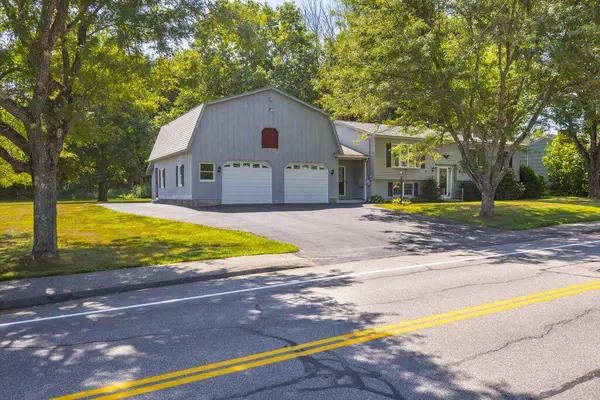Bought with Cottage & Co Real Estate
For more information regarding the value of a property, please contact us for a free consultation.
35 E Bridge ST Westbrook, ME 04092
SOLD DATE : 09/29/2025Want to know what your home might be worth? Contact us for a FREE valuation!

Our team is ready to help you sell your home for the highest possible price ASAP
Key Details
Sold Price $560,000
Property Type Residential
Sub Type Single Family Residence
Listing Status Sold
Square Footage 2,705 sqft
MLS Listing ID 1634810
Sold Date 09/29/25
Style Raised Ranch
Bedrooms 4
Full Baths 3
HOA Y/N No
Abv Grd Liv Area 1,465
Year Built 1980
Annual Tax Amount $5,896
Tax Year 2024
Lot Size 0.360 Acres
Acres 0.36
Property Sub-Type Single Family Residence
Source Maine Listings
Land Area 2705
Property Description
Located just 5 minutes from Westbrook's vibrant downtown area with restaurants, breweries, parks and walking trails, this raised-ranch offers a convenient location in a suburban setting. This comfortable home is meticulously maintained with 4 bedrooms and 3 bathrooms. The layout is thoughtful, functional, and full of natural light. Off of the kitchen the glass sliding doors will lead you to a massive back deck overlooking the private backyard complete with an electric retractable awning. Enjoy peace of mind with the Generac stand-by generator! The large primary bedroom has a full bath and walk-in closet. Downstairs offers a substantial amount of living space. It is kept cozy with a wood stove and kitchenette making it a great setup for an in-law space. The oversized garage is insulated with a work area and a large storage room above along with a finished room which has been used as an office. You will also find a thoughtful and enclosed addition in back of the garage perfect for storing the firewood, lawnmower, snowblower, etc! This property is setup for success and good to go! Come take a look at the OPEN HOUSE this Saturday 8/23 from 1pm to 2:30pm!
Location
State ME
County Cumberland
Zoning RGA2
Rooms
Basement Interior, Finished, Full
Primary Bedroom Level First
Bedroom 2 First
Bedroom 3 Basement
Bedroom 4 Basement
Living Room First
Kitchen First
Family Room Basement
Interior
Interior Features In-Law Apartment, Walk-in Closets, 1st Floor Primary Bedroom w/Bath, Attic, Storage
Heating Wood Stove, Forced Air, Baseboard
Cooling None
Flooring Tile, Carpet
Fireplaces Number 1
Equipment Generator, Central Vacuum
Fireplace Yes
Appliance Other, Washer, Refrigerator, Microwave, Electric Range, Dryer, Disposal, Dishwasher
Laundry Washer Hookup
Exterior
Parking Features Storage Above, 5 - 10 Spaces, Paved, On Site, Inside Entrance
Garage Spaces 2.0
Utilities Available 1
View Y/N No
Roof Type Shingle
Porch Deck
Garage Yes
Building
Lot Description Well Landscaped, Open, Level, Near Shopping, Near Town, Suburban
Foundation Concrete Perimeter
Sewer Public Sewer
Water Public
Architectural Style Raised Ranch
Structure Type Wood Siding,Clapboard,Wood Frame
Others
Energy Description Propane, Wood, Electric
Read Less

GET MORE INFORMATION




