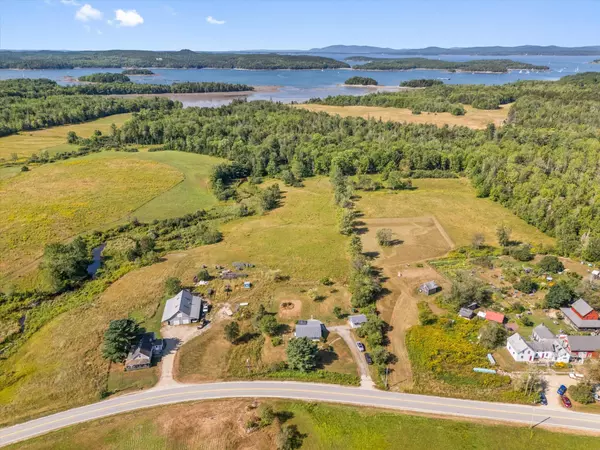Bought with The Christopher Group, LLC
For more information regarding the value of a property, please contact us for a free consultation.
1440 Coastal RD Brooksville, ME 04617
SOLD DATE : 09/29/2025Want to know what your home might be worth? Contact us for a FREE valuation!

Our team is ready to help you sell your home for the highest possible price ASAP
Key Details
Sold Price $329,000
Property Type Residential
Sub Type Single Family Residence
Listing Status Sold
Square Footage 1,082 sqft
MLS Listing ID 1635025
Sold Date 09/29/25
Style Ranch
Bedrooms 2
Full Baths 1
HOA Y/N No
Abv Grd Liv Area 1,082
Year Built 1960
Annual Tax Amount $1,025
Tax Year 2024
Lot Size 0.860 Acres
Acres 0.86
Property Sub-Type Single Family Residence
Source Maine Listings
Land Area 1082
Property Description
Charming one-floor living in West Brooksville! Welcome to your recently renovated Maine retreat! This cozy 2- bedroom, 1-bath home offers the ease of one-floor living with the added charm of an enclosed porch-perfect for morning coffee or evening relaxation. The single-car garage doubles as a workshop and extra storage space. Almost one-acre, this open and level lot has plenty of room for gardening and has several producing apple trees. Recent improvements include new roof on Maine house and garage, new oil-fired furnace, tankless hot water heater, insulation and sheetrock, new windows, closets added to both bedrooms, new electric range, microwave, and dishwasher, new bathroom, and new vinyl plank flooring throughout.
And here's the kicker; you're located right next door to the beloved Tinderhearth, home of wood-fired pizza, artisan bread, and pastries that attract food lovers from all over!
Whether you are looking for a week-end get-away, a base to explore our beautiful state, this West Brooksville gem would be a great year-round, seasonal, or rental investment.
Come live where the good bread-and the good life-are just steps away.
Sold partially furnished.
Location
State ME
County Hancock
Zoning none
Rooms
Basement None, Not Applicable
Master Bedroom First
Bedroom 2 First
Living Room First
Kitchen First Eat-in Kitchen
Interior
Interior Features 1st Floor Bedroom, Bathtub, Other, Shower, Storage
Heating Forced Air
Cooling None
Flooring Vinyl
Equipment Internet Access Available, Generator
Fireplace No
Appliance Tankless Water Heater, Washer, Refrigerator, Microwave, Electric Range, Dryer, Dishwasher
Laundry Laundry - 1st Floor, Main Level
Exterior
Parking Features 1 - 4 Spaces, Gravel, Detached
Garage Spaces 1.0
View Y/N Yes
View Fields, Scenic
Roof Type Fiberglass
Street Surface Paved
Porch Glass Enclosed
Garage Yes
Building
Lot Description Open, Level, Neighborhood, Rural
Foundation Slab
Sewer Septic Tank, Private Sewer
Water Well, Private
Architectural Style Ranch
Structure Type Block,Masonry
Others
Energy Description Oil, Electric
Read Less

GET MORE INFORMATION




