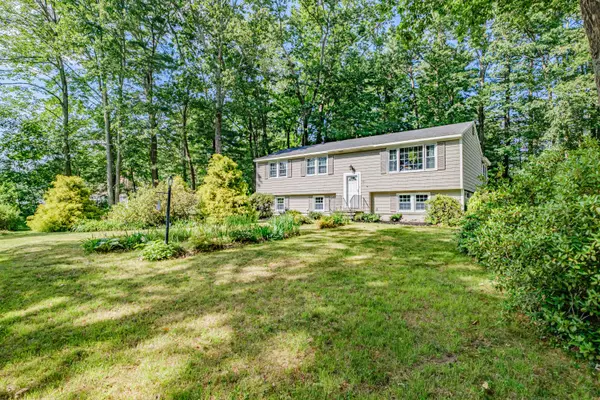Bought with Landing Real Estate
For more information regarding the value of a property, please contact us for a free consultation.
22 Colonial DR Kennebunk, ME 04043
SOLD DATE : 09/29/2025Want to know what your home might be worth? Contact us for a FREE valuation!

Our team is ready to help you sell your home for the highest possible price ASAP
Key Details
Sold Price $550,000
Property Type Residential
Sub Type Single Family Residence
Listing Status Sold
Square Footage 1,844 sqft
MLS Listing ID 1629834
Sold Date 09/29/25
Style Split Level
Bedrooms 4
Full Baths 2
HOA Y/N No
Abv Grd Liv Area 1,244
Year Built 1985
Annual Tax Amount $4,899
Tax Year 2024
Lot Size 0.460 Acres
Acres 0.46
Property Sub-Type Single Family Residence
Source Maine Listings
Land Area 1844
Property Description
Located in a sought-after Kennebunk neighborhood just one mile from it's vibrant village center, 22 Colonial Drive offers the perfect blend of comfort, space and convenience. This 4-bedroom, 2-bath home sits on nearly a half-acre of beautifully landscaped ground featuring mature trees, a garden-ready yard, storage shed, and plenty of space for outdoor entertaining and play. Inside, you will find 1,844 square feet of living space. The main level features a spacious living room, cozy sunroom or den, and a eat-in kitchen that flows into the dining room - great for hosting dinners and gatherings. Upstairs are three bedrooms and a full bath, while the lower level includes a fourth bedroom, a second bathroom, laundry room and large family room ready for your personal touch - great potential for In-Law apartment or Guest suite. Situated just 0.4 miles from Kennebunk High School, 1 mile to I-95, and close to forested trails, libraries, local restaurants, shops and seasonal favorites like ice skating rink and area beaches - all while being tucked away on a quiet residential street. Whether you're looking to settle into your first home or find a forever one, this property delivers a timeless style in a prime Southern Maine location.
Location
State ME
County York
Zoning RES
Rooms
Basement Interior, Walk-Out Access, Finished
Primary Bedroom Level Second
Master Bedroom Second
Bedroom 2 Second
Bedroom 3 First
Living Room Second
Dining Room Second
Kitchen Second
Family Room First
Interior
Interior Features Shower, Storage
Heating Baseboard
Cooling None
Flooring Wood, Vinyl, Concrete, Carpet
Fireplace No
Appliance Refrigerator, Electric Range, Dishwasher
Exterior
Parking Features 1 - 4 Spaces, Paved, Off Street
View Y/N No
Roof Type Shingle
Street Surface Paved
Porch Deck
Garage No
Building
Lot Description Well Landscaped, Open, Level, Wooded, Near Shopping, Near Turnpike/Interstate, Near Town, Neighborhood, Suburban
Foundation Concrete Perimeter
Sewer Public Sewer
Water Public
Architectural Style Split Level
Structure Type Wood Siding,Wood Frame
Others
Energy Description Electric
Read Less

GET MORE INFORMATION




