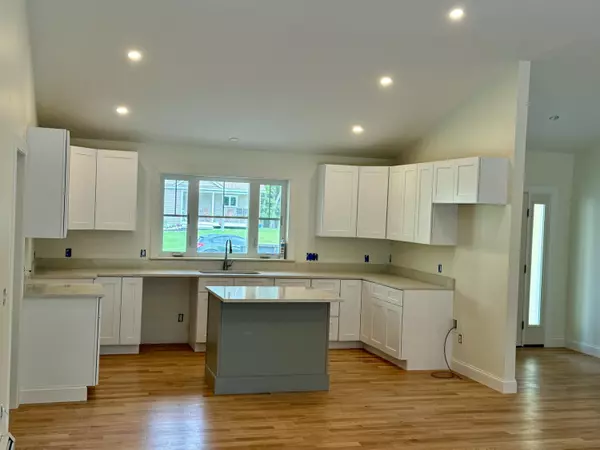Bought with EXP Realty
For more information regarding the value of a property, please contact us for a free consultation.
Lot 40 Forest Glen LN Topsham, ME 04086
SOLD DATE : 09/29/2025Want to know what your home might be worth? Contact us for a FREE valuation!

Our team is ready to help you sell your home for the highest possible price ASAP
Key Details
Sold Price $839,730
Property Type Residential
Sub Type Single Family Residence
Listing Status Sold
Square Footage 1,840 sqft
Subdivision Mallett Woods
MLS Listing ID 1615886
Sold Date 09/29/25
Style Ranch
Bedrooms 3
Full Baths 2
HOA Fees $25/ann
HOA Y/N Yes
Abv Grd Liv Area 1,840
Year Built 2025
Annual Tax Amount $999
Tax Year 2025
Lot Size 0.270 Acres
Acres 0.27
Property Sub-Type Single Family Residence
Source Maine Listings
Land Area 1840
Property Description
New One-Story home to be built in the final phase of Mallett Woods. 3-bedrooms, 2 baths with large open living space with cathedral ceiling. 36'' wide doors throughout. Viessmann boiler, with mini-splits for 3-season heat and cooling. Generous allowances for hardwood, tile, carpet and cabinets & appliances. Covered front porch on front and large deck overlooking your private back yard. Plenty of room to expand in the walkout basement. Many other lots, plans and styles from which to choose. Built by Custom Built Homes of Maine, LLC.
Location
State ME
County Sagadahoc
Zoning RES
Rooms
Basement Walk-Out Access, Full, Unfinished
Master Bedroom First
Bedroom 2 First
Bedroom 3 First
Living Room First
Kitchen First Breakfast Nook, Eat-in Kitchen
Interior
Interior Features Walk-in Closets, 1st Floor Bedroom, 1st Floor Primary Bedroom w/Bath, One-Floor Living, Primary Bedroom w/Bath
Heating Zoned, Hot Water, Heat Pump, Baseboard
Cooling Heat Pump
Flooring Wood, Tile, Carpet
Fireplaces Number 1
Equipment Internet Access Available, Cable
Fireplace Yes
Appliance Refrigerator, Microwave, Gas Range, Electric Range, Dishwasher
Laundry Utility Sink, Laundry - 1st Floor, Main Level
Exterior
Parking Features Auto Door Opener, 1 - 4 Spaces, Paved, Inside Entrance, Off Street
Garage Spaces 2.0
View Y/N Yes
View Trees/Woods
Roof Type Fiberglass,Shingle
Street Surface Paved
Accessibility 36+ Inch Doors
Porch Deck, Porch
Garage Yes
Building
Lot Description Rolling/Sloping, Open, Sidewalks, Intown, Near Shopping, Near Turnpike/Interstate, Neighborhood, Subdivided
Foundation Concrete Perimeter
Sewer Public Sewer
Water Public
Architectural Style Ranch
Structure Type Vinyl Siding,Wood Frame
New Construction Yes
Others
HOA Fee Include 300.0
Restrictions Yes
Energy Description Propane, Electric
Read Less

GET MORE INFORMATION




