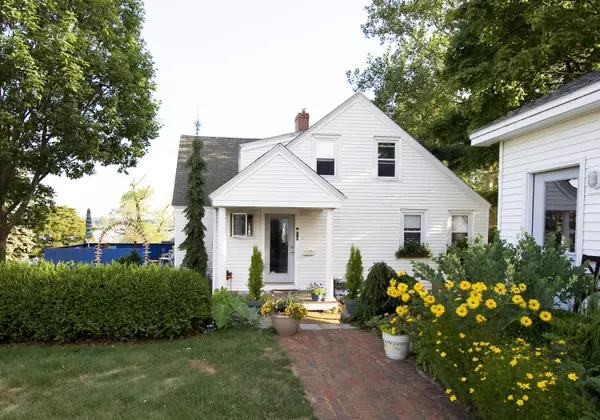Bought with Keller Williams Coastal and Lakes & Mountains Realty
For more information regarding the value of a property, please contact us for a free consultation.
10 Island AVE Kittery, ME 03904
SOLD DATE : 09/26/2025Want to know what your home might be worth? Contact us for a FREE valuation!

Our team is ready to help you sell your home for the highest possible price ASAP
Key Details
Sold Price $1,200,000
Property Type Residential
Sub Type Single Family Residence
Listing Status Sold
Square Footage 2,354 sqft
MLS Listing ID 1621323
Sold Date 09/26/25
Style Cape Cod,Contemporary
Bedrooms 3
Full Baths 2
HOA Y/N No
Abv Grd Liv Area 2,354
Year Built 1920
Annual Tax Amount $8,443
Tax Year 2024
Lot Size 10,018 Sqft
Acres 0.23
Property Sub-Type Single Family Residence
Source Maine Listings
Land Area 2354
Property Description
A rare opportunity on Badger's Island! This stunning, custom cape, originally built in 1920 and fully renovated in 2000, offers the perfect blend of classic charm and contemporary style. Featuring a fully crafted floor plan this home takes full advantage of it's coastal location. From the moment you step inside, you're greeted with breathtaking views of the Piscataqua River through a custom wall of picture windows.
The open-concept living space is flooded with natural light, creating a spacious, airy atmosphere. Enjoy seamless indoor-outdoor living with a private deck, and a first floor bedroom for ultimate convenience. The gourmet kitchen, complete with peninsula is a chef's dream, while hardwood floors throughout the first floor add warmth and character.
Plus, with just a five minute walk to Kittery Foreside and downtown Portsmouth, you'll have easy access to all the best dining, shopping and cultural attractions the area has to offer!
Location
State ME
County York
Zoning UR
Body of Water Piscataqua
Rooms
Basement Interior, Walk-Out Access, Full, Sump Pump, Doghouse, Unfinished
Master Bedroom Second 14.0X16.0
Bedroom 2 Second 13.0X15.0
Bedroom 3 First 12.0X14.0
Living Room First 23.0X32.0
Dining Room First 11.0X21.0 Dining Area, Informal
Kitchen First 11.0X20.0 Island, Pantry2, Eat-in Kitchen
Interior
Interior Features Walk-in Closets, 1st Floor Bedroom, 1st Floor Primary Bedroom w/Bath, Bathtub, One-Floor Living, Pantry, Shower, Storage
Heating Zoned, Hot Water, Baseboard
Cooling None
Flooring Wood, Tile, Carpet
Fireplaces Number 1
Equipment Internet Access Available, Central Vacuum
Fireplace Yes
Appliance Washer, Wall Oven, Trash Compactor, Refrigerator, Electric Range, Dryer, Dishwasher, Cooktop
Laundry Upper Level
Exterior
Parking Features Storage Above, Auto Door Opener, 1 - 4 Spaces, Other, On Site, Detached, Off Street
Garage Spaces 2.0
Utilities Available 1
View Y/N Yes
View Scenic
Roof Type Shingle
Street Surface Paved
Porch Deck
Garage Yes
Building
Lot Description Well Landscaped, Rolling/Sloping, Open, Interior Lot, Near Shopping, Near Town, Suburban
Foundation Concrete Perimeter
Sewer Public Sewer
Water Public
Architectural Style Cape Cod, Contemporary
Structure Type Vinyl Siding,Wood Frame
Schools
School District Kittery Public Schools
Others
Security Features Fire System
Energy Description Propane, Oil
Read Less

GET MORE INFORMATION




