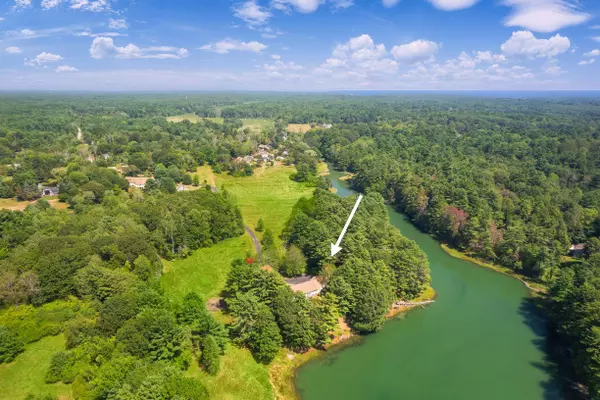Bought with Anne Erwin Sotheby's International Realty
For more information regarding the value of a property, please contact us for a free consultation.
12 Tuckers Cove Kittery, ME 03904
SOLD DATE : 10/03/2025Want to know what your home might be worth? Contact us for a FREE valuation!

Our team is ready to help you sell your home for the highest possible price ASAP
Key Details
Sold Price $1,525,000
Property Type Residential
Sub Type Single Family Residence
Listing Status Sold
Square Footage 1,964 sqft
Subdivision No
MLS Listing ID 1636406
Sold Date 10/03/25
Style Ranch
Bedrooms 3
Full Baths 2
HOA Y/N No
Abv Grd Liv Area 1,964
Year Built 1987
Annual Tax Amount $10,339
Tax Year 2024
Lot Size 10.010 Acres
Acres 10.01
Property Sub-Type Single Family Residence
Source Maine Listings
Land Area 1964
Property Description
Welcome to a hidden gem on the Maine coast—an 10+ acre waterfront retreat tucked away in a private cove surrounded by mature trees, featuring 975 feet of frontage on Crockett's Brook, a serene back cove of Spruce Creek. Located just minutes from the Kittery Point Bridge, this tranquil estate offers a rare blend of privacy, natural beauty, and potential. The property includes an approximately 2,000 square foot single-level ranch house, built in 1987, with an attached two-car garage and a full basement, providing a solid foundation for updates or a new build. Enjoy sweeping water views from the glassed-in three-season porch and spacious deck, which overlook a gently sloping lawn that leads to the shoreline and the historic remnants of the Tuckers Cove Tide Mill Dam. This location is perfect for kayaking, birdwatching, or simply enjoying the sounds of nature, encouraging a slower pace and thoughtful living. The property has already been surveyed, with potential for additional lots, making it an ideal setting for a private compound or conservation-minded ownership.
Location
State ME
County York
Zoning R-RL
Body of Water Crockets Brook/Spruce Creek
Rooms
Family Room Built-Ins, Heat Stove
Basement Interior, Walk-Out Access, Full, Unfinished
Primary Bedroom Level First
Bedroom 2 First 10.0X10.0
Bedroom 3 First 8.0X10.0
Living Room First 24.0X15.0
Dining Room First 13.0X12.0 Dining Area
Kitchen First 11.0X13.0 Pantry2
Family Room First
Interior
Interior Features Walk-in Closets, 1st Floor Primary Bedroom w/Bath, Bathtub, One-Floor Living, Pantry, Shower, Storage, Primary Bedroom w/Bath
Heating Zoned, Hot Water, Baseboard
Cooling None
Flooring Wood, Tile, Carpet
Fireplaces Number 1
Equipment Internet Access Available
Fireplace Yes
Laundry Laundry - 1st Floor, Main Level
Exterior
Parking Features Auto Door Opener, Basement, 5 - 10 Spaces, Paved, On Site, Inside Entrance
Garage Spaces 2.0
Utilities Available 1
View Y/N Yes
View Fields, Scenic
Roof Type Shingle
Street Surface Paved
Accessibility 32 - 36 Inch Doors, Level Entry
Porch Deck, Screened
Garage Yes
Building
Lot Description Well Landscaped, Pasture/Field, Open, Level, Wooded, Abuts Conservation, Neighborhood, Rural
Foundation Concrete Perimeter
Sewer Septic Tank, Private Sewer, Septic Design Available
Water Public
Architectural Style Ranch
Structure Type Wood Siding,Shingle Siding,Wood Frame
Schools
School District Kittery Public Schools
Others
Energy Description Wood, Oil
Read Less

GET MORE INFORMATION




