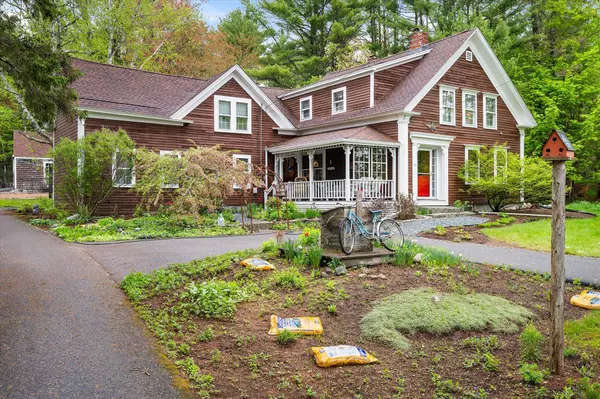Bought with Better Homes & Gardens Real Estate/The Masiello Group
For more information regarding the value of a property, please contact us for a free consultation.
62 Blackswoods RD Franklin, ME 04634
SOLD DATE : 07/15/2025Want to know what your home might be worth? Contact us for a FREE valuation!

Our team is ready to help you sell your home for the highest possible price ASAP
Key Details
Sold Price $355,000
Property Type Residential
Sub Type Single Family Residence
Listing Status Sold
Square Footage 2,856 sqft
MLS Listing ID 1624204
Sold Date 07/15/25
Style Farmhouse,New Englander
Bedrooms 4
Full Baths 2
HOA Y/N No
Abv Grd Liv Area 2,856
Year Built 1853
Annual Tax Amount $2,372
Tax Year 2024
Lot Size 1.510 Acres
Acres 1.51
Property Sub-Type Single Family Residence
Source Maine Listings
Land Area 2856
Property Description
Feel the warmth and charm of this 1850's New England Farmhouse bring you back to a simpler time. 'Serenaty Farm' has been well maintained and lovingly restored inside and out over the years making it a move in ready offering. The home offers all the latest amenities while staying true to the time period. The rooms are generously sized to offer many different configurations to suit your family's needs for bedroom options, den/office space, family room options, etc. The beautifully landscaped 1.5 acre grounds feature multiple garden options, walking paths, a barn and potting shed, animal possibilities and more while conserving the land in a natural state. Come take a look for yourself to see if you can be the next steward of this unique offering.
Location
State ME
County Hancock
Zoning Residential
Rooms
Other Rooms Utility Room
Basement Interior, Dirt Floor, Partial
Primary Bedroom Level Second
Bedroom 3 Second 15.5X15.0
Bedroom 4 Second 16.0X10.5
Living Room First 17.0X13.5
Dining Room First 15.5X13.0 Dining Area
Kitchen First 8.5X8.5
Extra Room 1 13.5X8.5
Extra Room 2 15.5X11.0
Extra Room 3 11.5X8.5
Family Room First
Interior
Heating Hot Water, Direct Vent Heater, Baseboard
Cooling None
Flooring Wood, Tile, Carpet
Equipment Cable
Fireplace No
Appliance Washer, Refrigerator, Microwave, Electric Range, Dryer, Dishwasher
Laundry Laundry - 1st Floor, Main Level
Exterior
Parking Features 1 - 4 Spaces, Paved
Garage Spaces 3.0
View Y/N Yes
View Trees/Woods
Roof Type Pitched,Shingle
Street Surface Paved
Porch Porch
Garage Yes
Building
Lot Description Rolling/Sloping, Wooded, Near Town, Rural
Foundation Block, Stone
Sewer Septic Tank, Private Sewer, Septic Design Available
Water Public
Architectural Style Farmhouse, New Englander
Structure Type Wood Siding,Shingle Siding,Wood Frame
Schools
School District Rsu 24
Others
Restrictions Unknown
Energy Description Propane, Oil
Read Less

GET MORE INFORMATION




