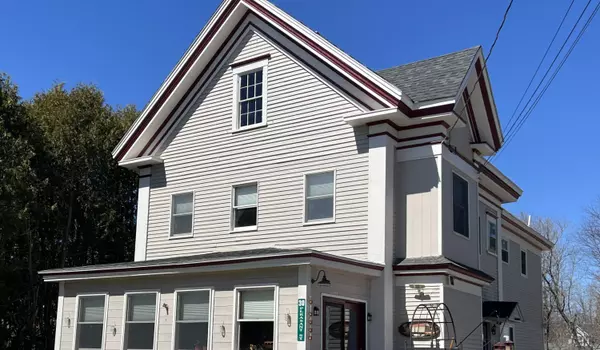Bought with First Choice Real Estate
For more information regarding the value of a property, please contact us for a free consultation.
30 Pleasant ST Houlton, ME 04730
SOLD DATE : 10/17/2025Want to know what your home might be worth? Contact us for a FREE valuation!

Our team is ready to help you sell your home for the highest possible price ASAP
Key Details
Sold Price $220,000
Property Type Residential
Sub Type Single Family Residence
Listing Status Sold
Square Footage 2,569 sqft
Subdivision Neighborhood 54
MLS Listing ID 1619868
Sold Date 10/17/25
Style Other,Colonial,Victorian
Bedrooms 4
Full Baths 2
Half Baths 1
HOA Y/N No
Abv Grd Liv Area 2,569
Year Built 1840
Annual Tax Amount $2,225
Tax Year 2024
Lot Size 0.320 Acres
Acres 0.32
Property Sub-Type Single Family Residence
Source Maine Listings
Land Area 2569
Property Description
Are you ready to leave the rat-race? Check out Aroostook County where good manners prevail and community matters. This beautiful Victorian borders Canada and is ready for you to move in! Owner, a master-craftsman, meticulously worked through much of the home updating and improving, creating a well thought out spacious home w/in-law suite (easy to revert) comprising spacious eat-in kitchen, bedroom, LR and bathroom. The location is wonderful. Surrounded by ''historic'' homes all w/ spacious yards and within walking distance of tennis courts, walking trails, downtown and more. A thriving community w/schools, University of Me Coop Ext., UM Presque Isle 40+ minutes, hospital, airport (mostly private aircraft and medical helicopter services) and more. 4-5 BR's - primary BR on 1st floor, kitchen with pantry, pull-out-drawers and huge island, delightful year-round sunroom and more. Call me for a complete rundown on this property.
Location
State ME
County Aroostook
Zoning General Residential
Rooms
Basement Interior, Brick/Mortar, Full, Unfinished
Primary Bedroom Level First
Bedroom 2 Second 14.1X11.9
Bedroom 3 Second 11.0X15.1
Bedroom 4 Second 15.1X12.0
Living Room First 20.1X10.9
Dining Room First 9.9X13.9 Built-Ins
Kitchen First 9.0X9.8 Island, Eat-in Kitchen
Interior
Interior Features In-Law Apartment, Walk-in Closets, 1st Floor Bedroom, Attic, Bathtub, One-Floor Living, Pantry, Shower, Storage, Primary Bedroom w/Bath
Heating Zoned, Radiator, Hot Water, Baseboard
Cooling None
Flooring Wood, Laminate, Carpet
Equipment Internet Access Available, Cable
Fireplace No
Appliance Other, Refrigerator, Dishwasher, Cooktop
Laundry Laundry - 1st Floor, Main Level
Exterior
Parking Features 5 - 10 Spaces, Common
View Y/N No
Roof Type Shingle,Tar/Gravel
Street Surface Paved
Accessibility Level Entry
Porch Deck, Glass Enclosed
Garage No
Building
Lot Description Well Landscaped, Level, Sidewalks, Intown, Neighborhood
Foundation Stone, Brick/Mortar
Sewer Public Sewer
Water Public
Architectural Style Other, Colonial, Victorian
Structure Type Wood Siding,Clapboard,Wood Frame
Schools
School District Rsu 29/Msad 29
Others
Restrictions Unknown
Energy Description Oil, Electric
Read Less

GET MORE INFORMATION




