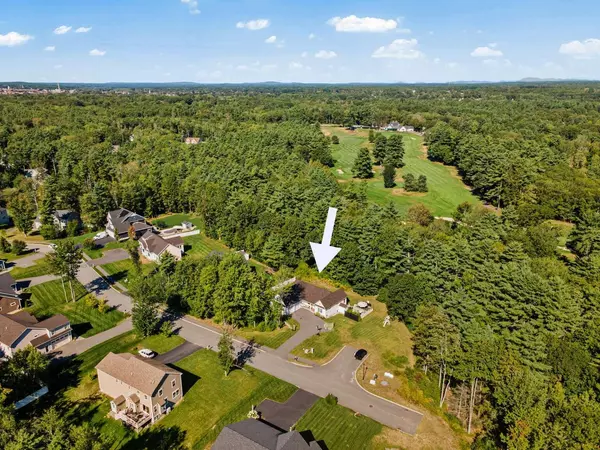Bought with Coldwell Banker Realty
For more information regarding the value of a property, please contact us for a free consultation.
58 Ocean Greens DR Saco, ME 04072
SOLD DATE : 10/24/2025Want to know what your home might be worth? Contact us for a FREE valuation!

Our team is ready to help you sell your home for the highest possible price ASAP
Key Details
Sold Price $970,000
Property Type Residential
Sub Type Single Family Residence
Listing Status Sold
Square Footage 2,130 sqft
MLS Listing ID 1637536
Sold Date 10/24/25
Style Raised Ranch
Bedrooms 4
Full Baths 3
HOA Fees $42/ann
HOA Y/N Yes
Abv Grd Liv Area 2,130
Year Built 2021
Annual Tax Amount $8,752
Tax Year 2024
Lot Size 0.580 Acres
Acres 0.58
Property Sub-Type Single Family Residence
Source Maine Listings
Land Area 2130
Property Description
This home was built by Hall Development, customized to fit a peaceful and quiet end lot abutting the Sarah Carson preserve and trail head. This 4-bedroom; 3 bath home is customized with a master bathroom walk in steam shower. The master bedroom has a walk-in closet and office or study attached. We are surrounded by quiet and peaceful woods next to the Biddeford and Saco Country Club. Sit on the patio or deck surrounding the year-round soak pool that can warm you up in the winter at 90-105 water temperature or cool off with a chilled dip in the summer.
The home is a short drive to schools for all ages and all the conveniences of Saco. In the other direction, it is a short drive to the ocean where you can find Camp Ellis and Bayview beach. Perfectly placed in the beautiful Strawberry Fields neighborhood. Built with thought, care, and upgrades you will love, this home will be the perfect place for the new owners to enjoy years of amazing memories and experiences. Seller is willing to give concessions to Buyer at closing
Location
State ME
County York
Zoning Residential
Rooms
Basement Interior, Walk-Out Access, Daylight, Doghouse
Primary Bedroom Level First
Bedroom 2 First
Bedroom 3 First
Bedroom 4 First
Living Room First
Dining Room First Vaulted Ceiling, Dining Area
Kitchen First Island, Vaulted Ceiling12, Pantry2
Interior
Interior Features Walk-in Closets, 1st Floor Primary Bedroom w/Bath, Pantry
Heating Hot Water, Heat Pump
Cooling Central Air
Flooring Wood
Fireplaces Number 1
Fireplace Yes
Appliance Washer, Refrigerator, Microwave, Gas Range, Dryer, Disposal, Dishwasher, Cooktop
Exterior
Parking Features 1 - 4 Spaces, Paved
Garage Spaces 2.0
Pool In Ground
View Y/N No
Roof Type Shingle
Porch Deck, Patio, Porch
Garage Yes
Building
Lot Description Well Landscaped, Corner Lot, Near Golf Course, Near Shopping, Neighborhood, Subdivided
Foundation Concrete Perimeter
Sewer Quasi-Public
Water Public
Architectural Style Raised Ranch
Structure Type Vinyl Siding,Wood Frame
Others
HOA Fee Include 515.0
Energy Description Propane
Read Less

GET MORE INFORMATION




