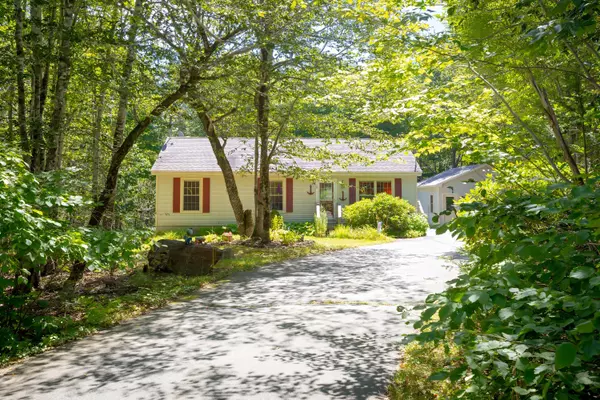Bought with Berkshire Hathaway HomeServices Northeast Real Estate
For more information regarding the value of a property, please contact us for a free consultation.
58 Bridgetwin RD Ellsworth, ME 04605
SOLD DATE : 09/25/2025Want to know what your home might be worth? Contact us for a FREE valuation!

Our team is ready to help you sell your home for the highest possible price ASAP
Key Details
Sold Price $370,000
Property Type Residential
Sub Type Single Family Residence
Listing Status Sold
Square Footage 1,144 sqft
MLS Listing ID 1635289
Sold Date 09/25/25
Style Ranch
Bedrooms 3
Full Baths 2
HOA Y/N No
Abv Grd Liv Area 1,144
Year Built 2006
Annual Tax Amount $4,259
Tax Year 2024
Lot Size 1.380 Acres
Acres 1.38
Property Sub-Type Single Family Residence
Source Maine Listings
Land Area 1144
Property Description
Charming 3-Bedroom Ranch on 1.38 Acres
This cozy and inviting 3-bedroom, 2-bath ranch offers 1,144 sq. ft. of comfortable living space, set on a beautifully landscaped 1.38-acre lot. Just minutes from town yet tucked away in a peaceful and private setting, this home combines convenience with tranquility. Inside, you'll find a bright and welcoming layout with plenty of charm and warmth. The clean, dry daylight basement provides excellent additional space and features a pellet stove and high-efficiency insulation—perfect for year-round comfort. A newly built detached one-car garage adds convenience and value, while the spacious lot offers room for gardens, play, or simply enjoying the outdoors. This adorable home has been well cared for and is ready to welcome its next owners.
Location
State ME
County Hancock
Zoning Residential
Rooms
Basement Interior, Walk-Out Access
Master Bedroom First
Bedroom 2 First
Bedroom 3 First
Living Room First
Dining Room First
Kitchen First
Interior
Interior Features 1st Floor Bedroom, 1st Floor Primary Bedroom w/Bath
Heating Pellet Stove, Heat Pump, Baseboard
Cooling Heat Pump
Flooring Vinyl, Carpet
Equipment Generator
Fireplace No
Appliance Refrigerator, Electric Range, Dishwasher
Exterior
Parking Features 1 - 4 Spaces, Paved, Detached
Garage Spaces 1.0
View Y/N Yes
View Trees/Woods
Roof Type Shingle
Street Surface Paved
Porch Deck
Garage Yes
Building
Lot Description Well Landscaped, Wooded, Near Shopping, Near Town, Subdivided
Foundation Concrete Perimeter
Sewer Private Sewer
Water Private
Architectural Style Ranch
Structure Type Vinyl Siding,Wood Frame
Others
Restrictions Yes
Energy Description Pellets, Oil, Electric
Read Less

GET MORE INFORMATION




