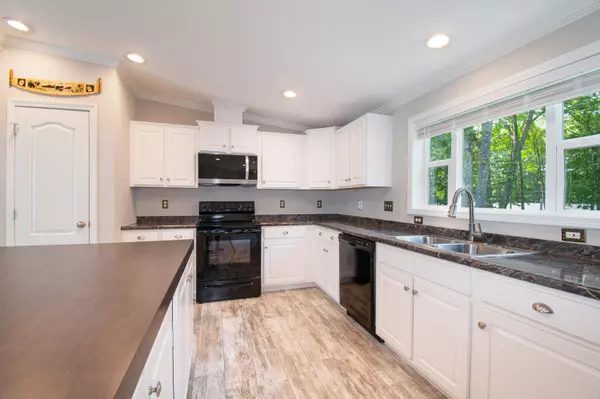Bought with Tim Dunham Realty
For more information regarding the value of a property, please contact us for a free consultation.
5 Trent DR Lisbon, ME 04250
SOLD DATE : 10/24/2025Want to know what your home might be worth? Contact us for a FREE valuation!

Our team is ready to help you sell your home for the highest possible price ASAP
Key Details
Sold Price $250,000
Property Type Residential
Sub Type Mobile Home
Listing Status Sold
Square Footage 1,568 sqft
Subdivision Grimmel'S Mobile Home Park
MLS Listing ID 1634215
Sold Date 10/24/25
Style Ranch
Bedrooms 3
Full Baths 2
HOA Fees $350/mo
HOA Y/N Yes
Abv Grd Liv Area 1,568
Year Built 2021
Annual Tax Amount $2,441
Tax Year 2025
Lot Size 0.320 Acres
Acres 0.32
Property Sub-Type Mobile Home
Source Maine Listings
Land Area 1568
Property Description
This beautifully maintained manufactured home offers exceptional comfort and style, featuring an attached heated garage and thoughtful upgrades throughout. The open-concept interior is finished with sheetrock walls for a refined feel, complemented by central air conditioning, a whole-house generator, and underground electrical service. The kitchen is a cook's delight with a spacious island, large pantry, and plenty of storage, flowing seamlessly into the main living areas. The primary suite boasts a generous walk-in closet and a luxurious bath with a walk-in shower. Two additional bedrooms and a full bath provide ample space for family or guests, while a dedicated laundry room adds convenience. Outside, you'll find a storage shed and a well-kept yard. This home combines the ease of single-level living with quality finishes and modern amenities—ready for you to move in and enjoy. 'Trent Drive' is not on all maps yet: (go to 11 Donna Dr., look to the right and see Trent Dr)
Location
State ME
County Androscoggin
Zoning General Residential
Rooms
Basement None, Not Applicable
Primary Bedroom Level First
Bedroom 2 First 10.01X12.07
Bedroom 3 First 9.09X12.07
Living Room First 20.1X12.07
Kitchen First 24.08X12.1 Cathedral Ceiling6, Island, Pantry2, Eat-in Kitchen
Interior
Interior Features Walk-in Closets, 1st Floor Primary Bedroom w/Bath, Bathtub, Pantry, Shower, Storage
Heating Forced Air, Direct Vent Heater
Cooling Central Air
Flooring Vinyl
Equipment Internet Access Available, Generator, Cable
Fireplace No
Appliance Washer, Refrigerator, Microwave, Electric Range, Dryer, Dishwasher
Laundry Utility Sink, Laundry - 1st Floor, Main Level
Exterior
Parking Features Heated, Auto Door Opener, 1 - 4 Spaces, Paved, Inside Entrance
Garage Spaces 2.0
Utilities Available 1
View Y/N Yes
View Trees/Woods
Roof Type Pitched,Shingle
Street Surface Paved
Porch Deck
Garage Yes
Building
Lot Description Well Landscaped, Open, Level, Wooded, Neighborhood
Foundation Slab
Sewer Quasi-Public
Water Public
Architectural Style Ranch
Structure Type Vinyl Siding,Mobile
Schools
School District Lisbon Public Schools
Others
HOA Fee Include 350.0
Restrictions Yes
Energy Description Propane, K-1Kerosene
Read Less

GET MORE INFORMATION




