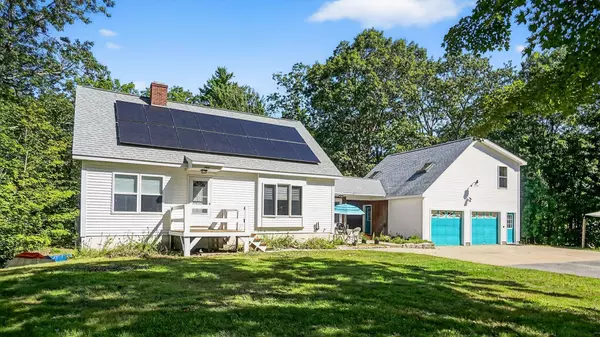Bought with Portside Real Estate Group
For more information regarding the value of a property, please contact us for a free consultation.
101 Simpson RD Saco, ME 04072
SOLD DATE : 10/24/2025Want to know what your home might be worth? Contact us for a FREE valuation!

Our team is ready to help you sell your home for the highest possible price ASAP
Key Details
Sold Price $539,000
Property Type Residential
Sub Type Single Family Residence
Listing Status Sold
Square Footage 2,744 sqft
MLS Listing ID 1636501
Sold Date 10/24/25
Style Cape Cod
Bedrooms 3
Full Baths 3
HOA Y/N No
Abv Grd Liv Area 2,744
Year Built 1994
Annual Tax Amount $6,363
Tax Year 2024
Lot Size 1.840 Acres
Acres 1.84
Property Sub-Type Single Family Residence
Source Maine Listings
Land Area 2744
Property Description
Welcome to this inviting three-bedroom home in Saco, Maine, just a short drive to the Atlantic Ocean and some of the state's most beautiful beaches. Thoughtfully designed with both comfort and convenience in mind, the property features an oversized heated two-car garage and an expansive great room above, complete with its own heating system, full bath, and sink with bar setup—an ideal space for entertaining or relaxing with family and friends. The daylight basement offers the opportunity to finish for additional living space, while the first-floor bedroom with a walk-in closet adds to the home's appeal. A welcoming laundry and mudroom sits at the entrance, and the kitchen is equipped with appliances included in the sale. With tile and hardwood floors throughout, a private backyard perfect for outdoor enjoyment, and close proximity to the Maine Turnpike, local schools, shopping, and downtown Saco, this home is a wonderful opportunity to enjoy all that coastal Maine living has to offer.
Location
State ME
County York
Zoning Residential
Rooms
Other Rooms Rec Room, Above Garage8
Basement Interior, Walk-Out Access, Daylight, Unfinished
Master Bedroom First
Bedroom 2 Second
Bedroom 3 Second
Dining Room First Dining Area
Kitchen First Eat-in Kitchen
Interior
Interior Features Walk-in Closets, 1st Floor Bedroom, Bathtub, Shower, Storage
Heating Hot Water, Baseboard
Cooling None
Flooring Wood
Equipment Internet Access Available
Fireplace No
Appliance Refrigerator
Laundry Laundry - 1st Floor, Main Level
Exterior
Parking Features Auto Door Opener, 5 - 10 Spaces, Paved
Garage Spaces 2.0
View Y/N Yes
View Trees/Woods
Roof Type Shingle
Street Surface Paved
Porch Deck, Porch
Garage Yes
Building
Lot Description Wooded, Near Shopping, Near Turnpike/Interstate, Near Town, Rural
Foundation Concrete Perimeter
Sewer Private Sewer
Water Private
Architectural Style Cape Cod
Structure Type Vinyl Siding,Wood Frame
Schools
School District Saco Public Schools
Others
Restrictions Unknown
Energy Description Propane, Wood, Oil
Read Less

GET MORE INFORMATION




