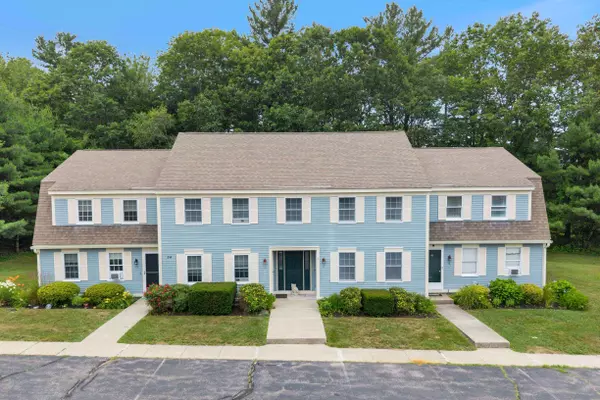Bought with Keller Williams Coastal and Lakes & Mountains Realty
For more information regarding the value of a property, please contact us for a free consultation.
54 Blacksmith RD #11D Wells, ME 04090
SOLD DATE : 10/30/2025Want to know what your home might be worth? Contact us for a FREE valuation!

Our team is ready to help you sell your home for the highest possible price ASAP
Key Details
Sold Price $430,000
Property Type Residential
Sub Type Condominium
Listing Status Sold
Square Footage 1,180 sqft
Subdivision Blacksmith Brook Farm Condominium
MLS Listing ID 1630631
Sold Date 10/30/25
Style Colonial
Bedrooms 2
Full Baths 1
Half Baths 1
HOA Fees $265/mo
HOA Y/N Yes
Abv Grd Liv Area 1,180
Year Built 1985
Annual Tax Amount $2,292
Tax Year 2025
Lot Size 0.850 Acres
Acres 0.85
Property Sub-Type Condominium
Source Maine Listings
Land Area 1180
Property Description
Rare opportunity in sought-after Blacksmith Brook Farm Condominium only one mile to pristine Drakes Island Beach in Wells. Completely renovated and ready to move in to this year round 2 bedroom condo featuring nearly 1200 sf of living space along with a coveted one car garage with storage above. Gorgeous new kitchen with quartz countertops, stainless steel appliances, tile backsplash and new floors throughout. The spacious living room is flooded with natural light and the adjacent dining room features sliding doors leading to a private deck overlooking the beautiful tree-lined backyard and storage shed. The second floor is comprised of a generously sized guest bedroom with walk-in closet, full bath and a spacious Primary bedroom with dual closets and stairs that lead to a delightful loft area perfect for an in-home office, gym or additional storage. Beautifully maintained grounds, year round access and low condo fees make this the perfect primary residence or summer getaway! Conveniently located minutes to sandy beaches, hiking trails shops, restaurants, Kennebunkport, Ogunquit and all the amenities the Seacoast has to offer!
Location
State ME
County York
Zoning RC
Rooms
Basement Interior, Crawl Space
Primary Bedroom Level Second
Bedroom 2 Second 117.0X1311.0
Living Room First 18.0X1510.0
Dining Room First 111.0X107.0
Kitchen First 95.0X86.0 Eat-in Kitchen
Interior
Interior Features Walk-in Closets, Bathtub, Other, Storage
Heating Direct Vent Heater, Baseboard
Cooling None
Flooring Composition, Carpet
Equipment Internet Access Available
Fireplace No
Appliance Washer, Refrigerator, Microwave, Electric Range, Dryer, Dishwasher
Laundry Laundry - 1st Floor, Main Level
Exterior
Parking Features 1 - 4 Spaces, Paved, Common, On Site, Other, Detached
Garage Spaces 1.0
View Y/N Yes
View Scenic, Trees/Woods
Roof Type Shingle
Street Surface Paved
Porch Deck
Garage Yes
Building
Lot Description Well Landscaped, Cul-De-Sac, Level, Wooded, Near Golf Course, Near Public Beach, Near Shopping, Near Turnpike/Interstate, Near Town
Foundation Concrete Perimeter
Sewer Public Sewer
Water Public
Architectural Style Colonial
Structure Type Clapboard,Wood Frame
Others
HOA Fee Include 265.0
Energy Description K-1Kerosene, Electric
Read Less

GET MORE INFORMATION




