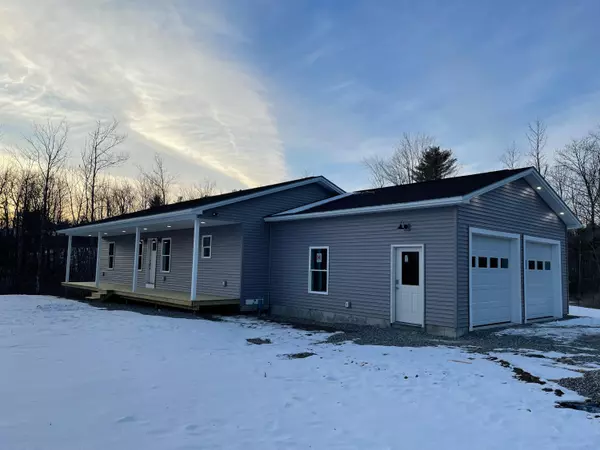Bought with Rizzo Mattson
For more information regarding the value of a property, please contact us for a free consultation.
76 Oakwood RD West Gardiner, ME 04345
SOLD DATE : 01/13/2023Want to know what your home might be worth? Contact us for a FREE valuation!

Our team is ready to help you sell your home for the highest possible price ASAP
Key Details
Sold Price $399,000
Property Type Residential
Sub Type Single Family Residence
Listing Status Sold
Square Footage 1,350 sqft
Subdivision Rockwood Estates
MLS Listing ID 1547695
Sold Date 01/13/23
Style Contemporary,Ranch
Bedrooms 3
Full Baths 2
Half Baths 1
HOA Fees $39/ann
HOA Y/N Yes
Abv Grd Liv Area 1,350
Year Built 2022
Annual Tax Amount $1
Tax Year 2022
Lot Size 2.200 Acres
Acres 2.2
Property Sub-Type Single Family Residence
Source Maine Listings
Land Area 1350
Property Description
Brand new construction! This is not your typical cookie cutter ''spec'' home. This 3 bedroom 2.5 bathroom 2 car heated garage home has many custom features to include: 48' farmers porch on the front of the house, a 16' x12.5' private deck on the back, heat pump, heated basement floor, generator hook up & more. Shiplap vaulted ceiling in the open living room, kitchen and dining room. Shiplap on the full walkout basement partial wall. You will find pocket doors and barn doors. Kitchen cabinets are Reading Maple Latte in color, with Fantasy Brown Granite countertops, with stainless steel appliances. Microwave built in the island with a hood over the stove. Primary bedroom suite has a walk in closet and full bath, located separately from the other two bedrooms for more privacy. Home sits on 2.2 wooded acres in the Rockwood Estates subdivision of tax friendly West Gardiner. Do not wait a year or more for your contractor to begin building, this home should be completed in Mid December!
Location
State ME
County Kennebec
Zoning Residential
Rooms
Basement Walk-Out Access, Daylight, Full, Interior Entry, Unfinished
Primary Bedroom Level First
Bedroom 2 First
Bedroom 3 First
Living Room First
Dining Room First Vaulted Ceiling
Kitchen First Island, Vaulted Ceiling12
Interior
Interior Features Walk-in Closets, 1st Floor Bedroom, 1st Floor Primary Bedroom w/Bath, Bathtub, One-Floor Living, Shower, Primary Bedroom w/Bath
Heating Multi-Zones, Hot Water, Heat Pump, Baseboard
Cooling Heat Pump
Fireplace No
Appliance Washer, Refrigerator, Gas Range, Dryer, Dishwasher
Laundry Laundry - 1st Floor, Main Level, Washer Hookup
Exterior
Parking Features 1 - 4 Spaces, Gravel, On Site, Garage Door Opener, Inside Entrance, Heated Garage
Garage Spaces 2.0
View Y/N Yes
View Trees/Woods
Roof Type Shingle
Street Surface Gravel
Porch Deck, Porch
Road Frontage Private
Garage Yes
Building
Lot Description Level, Open Lot, Rolling Slope, Wooded, Near Turnpike/Interstate, Rural
Foundation Concrete Perimeter
Sewer Private Sewer, Septic Design Available, Septic Existing on Site
Water Private, Well
Architectural Style Contemporary, Ranch
Structure Type Vinyl Siding,Wood Frame
New Construction Yes
Others
HOA Fee Include 475.0
Restrictions Yes
Energy Description Propane, Electric, Gas Bottled
Read Less

GET MORE INFORMATION




