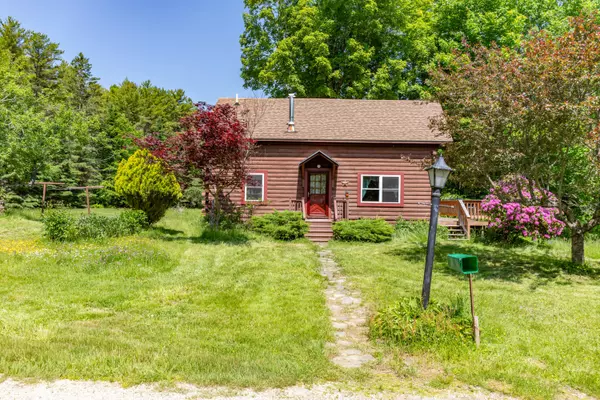Bought with NextHome Experience
For more information regarding the value of a property, please contact us for a free consultation.
445 Back Ridge RD Orland, ME 04472
SOLD DATE : 08/19/2025Want to know what your home might be worth? Contact us for a FREE valuation!

Our team is ready to help you sell your home for the highest possible price ASAP
Key Details
Sold Price $309,000
Property Type Residential
Sub Type Single Family Residence
Listing Status Sold
Square Footage 1,248 sqft
MLS Listing ID 1627274
Sold Date 08/19/25
Style Chalet
Bedrooms 3
Full Baths 2
HOA Y/N No
Abv Grd Liv Area 1,248
Year Built 1975
Annual Tax Amount $2,036
Tax Year 2024
Lot Size 6.280 Acres
Acres 6.28
Property Sub-Type Single Family Residence
Source Maine Listings
Land Area 1248
Property Description
Embrace the charm of this Northern Products log chalet, privately set on 6.28 serene acres in Orland. Featuring 3 bedrooms, 2 full baths, and 1,248 sq/ft of inviting living space, this 1975-built retreat is ideal as a year-round home, weekend getaway, or peaceful escape.
Inside, you will find vaulted ceilings, exposed beams, and a striking fieldstone fireplace that anchors the open-concept living area. A first-floor primary bedroom adds convenience, while two additional upstairs bedrooms provide flexible space for guests or those working from home.
Enjoy the outdoors from the expansive front deck, or explore the land and trails, which are perfect for gardening, recreation, or simply taking in the natural beauty. A detached garage, barn, and shed provide excellent storage and hobby space.
Tucked just minutes from lakes, trails, public beaches, and coastal towns like Blue Hill and Bucksport, with Bar Harbor under an hour away, this property delivers rustic comfort with unbeatable access to Maine's natural beauty.
Don't miss your chance to own this classic log home—schedule your private tour today!
Location
State ME
County Hancock
Zoning Res
Rooms
Basement Interior, Walk-Out Access, Bulkhead, Full, Sump Pump, Unfinished
Master Bedroom First
Bedroom 2 Second
Bedroom 3 Second
Living Room First
Kitchen First
Interior
Interior Features 1st Floor Bedroom, Attic, Bathtub, One-Floor Living, Storage
Heating Other, Hot Water, Baseboard
Cooling None
Flooring Wood, Laminate, Carpet
Fireplaces Number 1
Equipment Internet Access Available, Air Radon Mitigation System
Fireplace Yes
Appliance Refrigerator, Gas Range
Exterior
Parking Features Auto Door Opener, 5 - 10 Spaces, Gravel, On Site, Detached
Garage Spaces 1.0
Utilities Available 1
View Y/N Yes
View Fields, Trees/Woods
Roof Type Shingle
Street Surface Paved
Accessibility Accessible Approach with Ramp
Porch Deck
Garage Yes
Building
Lot Description Well Landscaped, Rolling/Sloping, Pasture/Field, Open, Level, Wooded, Near Golf Course, Near Public Beach, Near Shopping, Near Town, Rural
Foundation Concrete Perimeter
Sewer Septic Tank, Private Sewer
Water Well, Private
Architectural Style Chalet
Structure Type Log Siding,Log
Others
Restrictions Unknown
Energy Description Oil, Gas Bottled
Read Less

GET MORE INFORMATION




