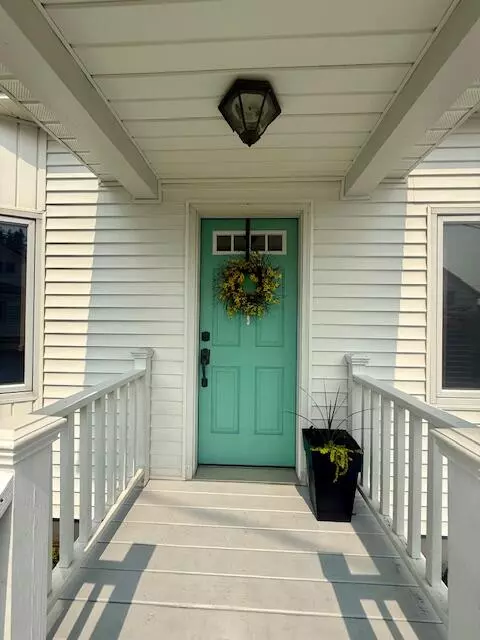Bought with RE/MAX County
For more information regarding the value of a property, please contact us for a free consultation.
113 Legion AVE Madawaska, ME 04756
SOLD DATE : 09/05/2025Want to know what your home might be worth? Contact us for a FREE valuation!

Our team is ready to help you sell your home for the highest possible price ASAP
Key Details
Sold Price $156,296
Property Type Residential
Sub Type Single Family Residence
Listing Status Sold
Square Footage 1,552 sqft
MLS Listing ID 1625981
Sold Date 09/05/25
Style Other
Bedrooms 4
Full Baths 1
Half Baths 1
HOA Y/N No
Abv Grd Liv Area 1,552
Year Built 1949
Annual Tax Amount $1,729
Tax Year 2023
Lot Size 3,484 Sqft
Acres 0.08
Property Sub-Type Single Family Residence
Source Maine Listings
Land Area 1552
Property Description
Very well maintained four bedroom one and a half home in beautiful Madawaska Maine. Walk along the paver pathway past the colorful perennials to the inviting front door. The stylish entry room has a full wall of organized space to hang all your gear and more. Just beyond is the open kitchen/ dining room with convenient seating at the bar to enjoy your morning coffee with the family. Easy flow kitchen has new countertops and new appliances as well. There is room for several chefs in this kitchen! A half bathroom on the main floor is just beyond the kitchen right before the first-floor bedroom /office. Rounding out this great floor plan is the Inviting Sunlight Living room. On the second floor is the master bedroom and two more Good sized bedrooms and A large full bathroom. The home had most of the windows replaced, new chimney with chimney sweep in 2018, new furnace and hot water tank in 2014, New shingles on the roof in 2020, new basement windows in 2023, recent electrical evaluation and repairs in 2023, A paved driveway, stylish paver walkway with beautiful landscaping, easy access to all beautiful downtowns. Madawaska has to offer. Come see the well care for stylish home! Call me for details and a showing today!
Location
State ME
County Aroostook
Zoning Residential
Rooms
Basement Interior, Walk-Out Access, Full, Unfinished
Primary Bedroom Level Second
Master Bedroom First
Bedroom 2 Second
Bedroom 3 Second
Living Room First
Kitchen First
Interior
Interior Features 1st Floor Bedroom, Bathtub, Storage
Heating Hot Water, Baseboard
Cooling Other
Flooring Wood
Equipment Internet Access Available
Fireplace No
Appliance Washer, Refrigerator, Microwave, Electric Range, Dryer, Dishwasher
Laundry Laundry - 1st Floor, Main Level
Exterior
Parking Features 1 - 4 Spaces, Paved, On Site, Inside Entrance
Utilities Available 1
View Y/N No
Roof Type Shingle
Street Surface Paved
Accessibility 32 - 36 Inch Doors
Porch Porch
Garage No
Building
Lot Description Well Landscaped, Open, Level, Intown, Near Shopping
Sewer Public Sewer
Water Public
Architectural Style Other
Structure Type Vinyl Siding,Wood Frame
Others
Energy Description Wood, Oil
Read Less

GET MORE INFORMATION




