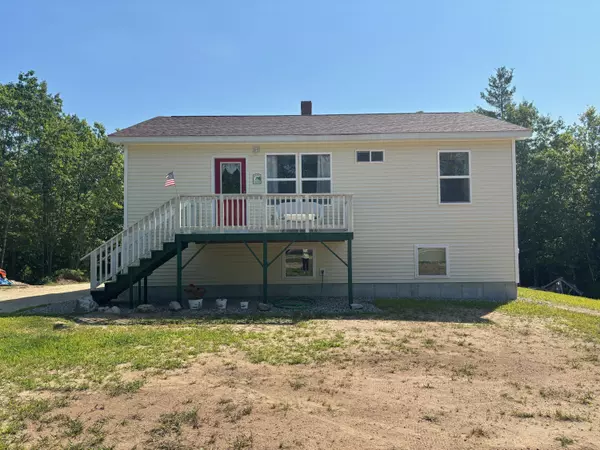Bought with Freedom Realty
For more information regarding the value of a property, please contact us for a free consultation.
283 Bridgton RD Baldwin, ME 04024
SOLD DATE : 09/12/2025Want to know what your home might be worth? Contact us for a FREE valuation!

Our team is ready to help you sell your home for the highest possible price ASAP
Key Details
Sold Price $370,000
Property Type Residential
Sub Type Single Family Residence
Listing Status Sold
Square Footage 1,352 sqft
MLS Listing ID 1632214
Sold Date 09/12/25
Style Raised Ranch
Bedrooms 3
Full Baths 2
HOA Y/N No
Abv Grd Liv Area 936
Year Built 2023
Annual Tax Amount $3,225
Tax Year 2024
Lot Size 5.680 Acres
Acres 5.68
Property Sub-Type Single Family Residence
Source Maine Listings
Land Area 1352
Property Description
Welcome to 283 Bridgton Road in scenic Baldwin! Built in 2023, this raised ranch offers modern comfort, energy efficiency, and serene country living on 5.68 private acres. The home features 3 bedrooms and 2 full baths with 936 sq. ft on the main floor and an additional 416 sq. ft of finished living space on the lower level-ideal for a home office, game room, storage etc. Enjoy year-round comfort with a heat pump upstairs and a cozy pellet stove on the lower level. A chimney is also in place for future heating options. Full walk-out basement with bonus space, Elevated lot with great natural light, Private gravel driveway and generous yard, endless potential for future expansion or gardening, Surrounded by trees for ultimate privacy and peace, Nature lovers will appreciate being just minutes from some of the area's best outdoor spots, including Sand Pond Beach (Baldwin Public Beach), Harmon Beach, Jordan Beach and Sebago Lake State Park. Whether you're looking for peaceful privacy or outdoor adventure, this property delivers the best of both worlds. Don't miss your chance to own a home in a beautiful, recreationally rich location!
Location
State ME
County Cumberland
Zoning Rural
Rooms
Basement Interior, Walk-Out Access, Daylight, Full
Master Bedroom First
Bedroom 2 First
Bedroom 3 Basement
Living Room First
Kitchen First Pantry2, Eat-in Kitchen
Interior
Interior Features Walk-in Closets, 1st Floor Bedroom, Bathtub, Pantry, Shower, Storage
Heating Pellet Stove, Heat Pump
Cooling Heat Pump
Equipment Internet Access Available
Fireplace No
Appliance Washer, Refrigerator, Electric Range, Dryer, Dishwasher
Laundry Laundry - 1st Floor, Main Level, Washer Hookup
Exterior
Parking Features 11 - 20 Spaces, Gravel, On Site
Utilities Available 1
View Y/N Yes
View Trees/Woods
Roof Type Shingle
Street Surface Paved
Porch Deck, Porch
Garage No
Building
Lot Description Open, Level, Wooded, Near Public Beach, Rural
Foundation Concrete Perimeter
Sewer Septic Tank, Private Sewer, Septic Design Available
Water Well, Private
Architectural Style Raised Ranch
Structure Type Vinyl Siding,Wood Frame
New Construction Yes
Others
Restrictions Unknown
Energy Description Pellets, Electric
Read Less

GET MORE INFORMATION




