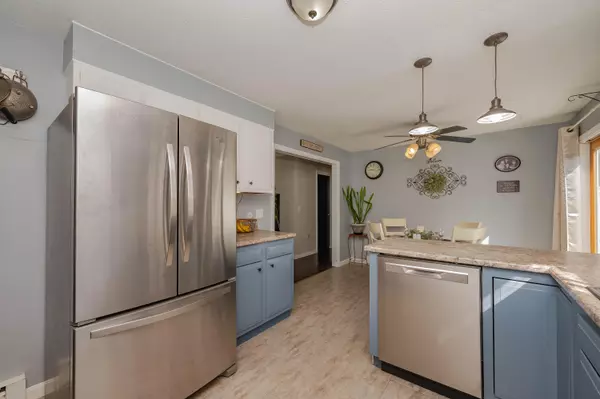Bought with EXP Realty
For more information regarding the value of a property, please contact us for a free consultation.
52 Dover RD Eliot, ME 03903
SOLD DATE : 09/15/2025Want to know what your home might be worth? Contact us for a FREE valuation!

Our team is ready to help you sell your home for the highest possible price ASAP
Key Details
Sold Price $555,000
Property Type Residential
Sub Type Single Family Residence
Listing Status Sold
Square Footage 2,112 sqft
MLS Listing ID 1629606
Sold Date 09/15/25
Style Ranch
Bedrooms 2
Full Baths 1
HOA Y/N No
Abv Grd Liv Area 1,056
Year Built 1973
Annual Tax Amount $3,215
Tax Year 2025
Lot Size 0.580 Acres
Acres 0.58
Property Sub-Type Single Family Residence
Source Maine Listings
Land Area 2112
Property Description
A rare gem in Eliot! This property has so many desirable features it's hard to list them all: One floor living, handicap entrance, large deck, sparkling in-ground pool, attached 2-car garage. Two of the bedrooms on the main level have been combined to create a spacious primary bedroom. The spare bedroom currently doubles as a home office. The finished in-law space consisting of kitchen, living room, bedroom, bonus room, and full bath with laundry in the walk-out basement is flooded with natural lighting and two ground level exits. A gravel driveway to the back allows easy accessibility and the covered porch can also serve as a carport for the winter months. The basement renovation has not been approved as rental space and permitted usage should be verified. Depending on your preference to heat your space, you can choose from the electric baseboard or wood fireplace, and in the basement a wood burning stove and a gas stove. The lot is open and sloped providing a beautiful display of gardens, pool area and plenty of room for play. Don't wait on this one. It won't last long!
Location
State ME
County York
Zoning RD
Rooms
Basement Interior, Walk-Out Access, Daylight, Finished, Full
Master Bedroom First
Bedroom 2 First
Living Room First
Kitchen First Eat-in Kitchen
Interior
Interior Features In-Law Apartment, 1st Floor Bedroom, One-Floor Living
Heating Wood Stove, Baseboard
Cooling Other
Flooring Vinyl, Carpet
Fireplaces Number 1
Fireplace Yes
Appliance Washer, Refrigerator, Microwave, Electric Range, Dryer, Dishwasher
Laundry Laundry - 1st Floor, Main Level
Exterior
Parking Features Auto Door Opener, 1 - 4 Spaces, Paved, On Site
Garage Spaces 2.0
Fence Fenced
Pool In Ground
Utilities Available 1
View Y/N Yes
View Trees/Woods
Roof Type Pitched,Shingle
Street Surface Paved
Accessibility Accessible Approach with Ramp
Porch Deck, Patio
Garage Yes
Building
Lot Description Other Location, Rolling/Sloping, Open, Near Golf Course, Rural
Foundation Concrete Perimeter
Sewer Septic Tank, Private Sewer
Water Well, Private
Architectural Style Ranch
Structure Type Vinyl Siding,Wood Frame
Others
Restrictions Unknown
Energy Description Wood, Electric, Gas Bottled
Read Less

GET MORE INFORMATION




